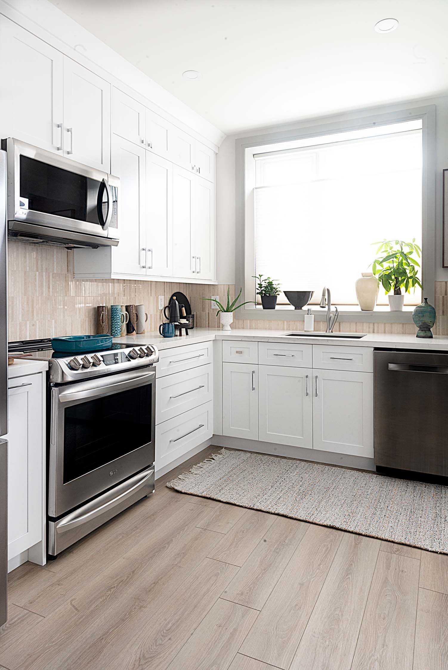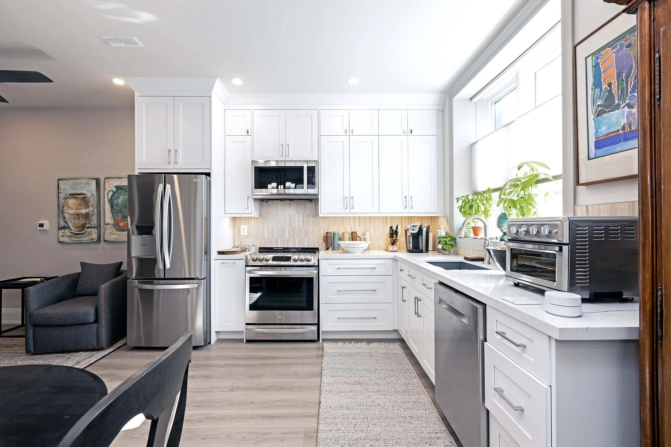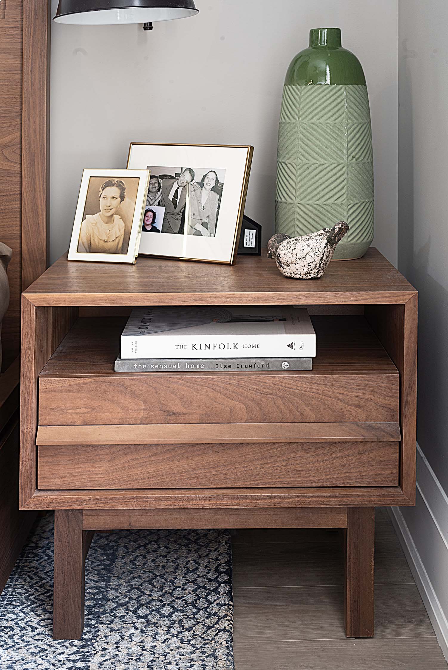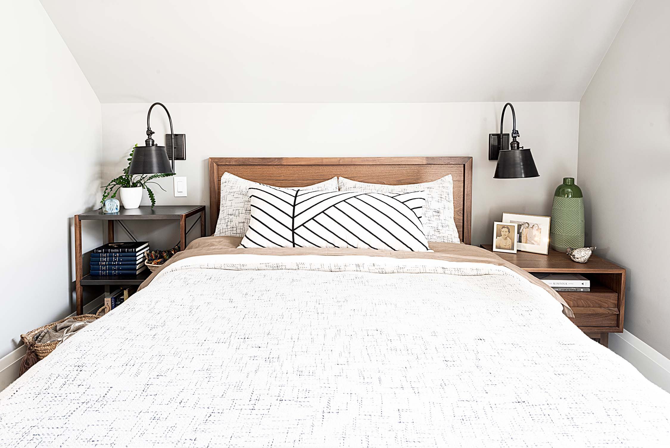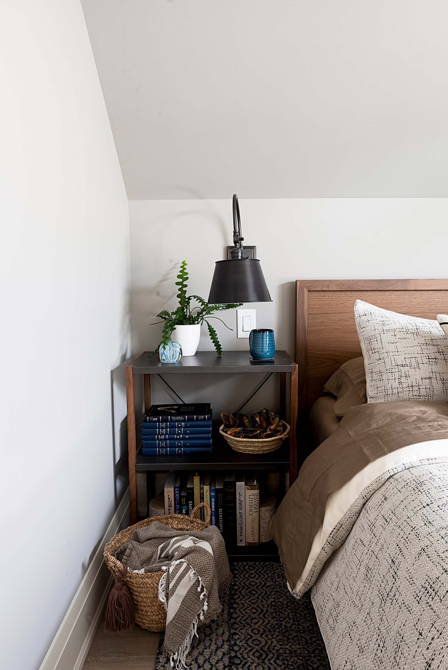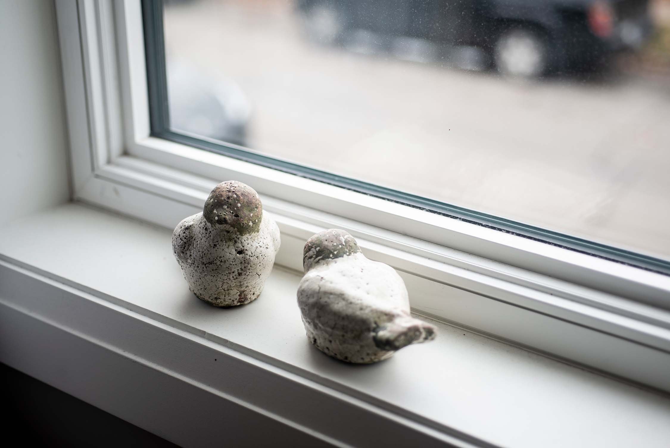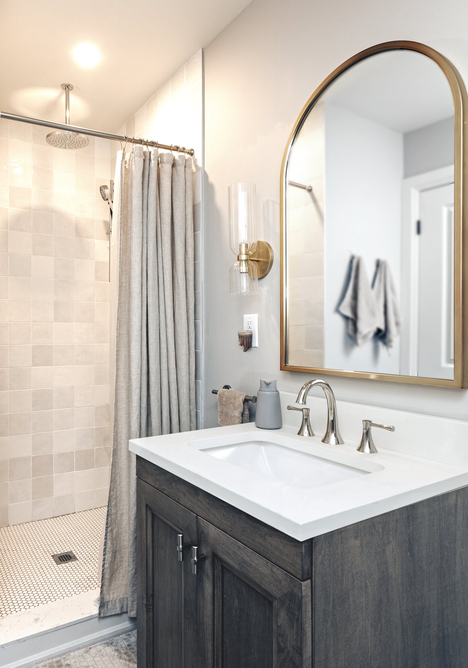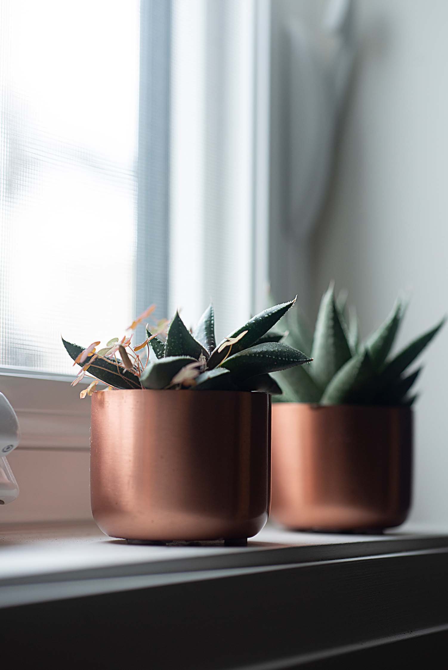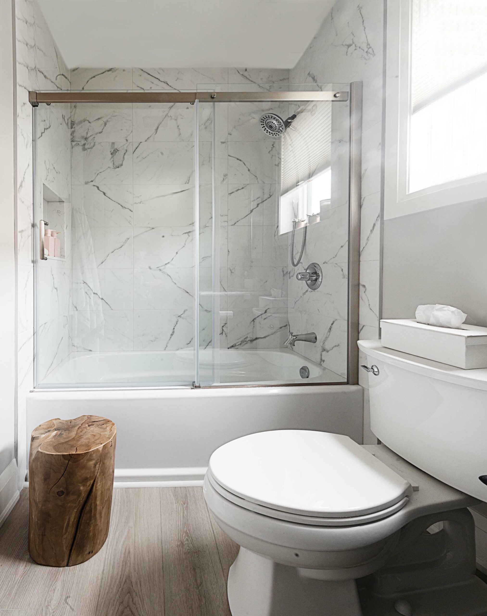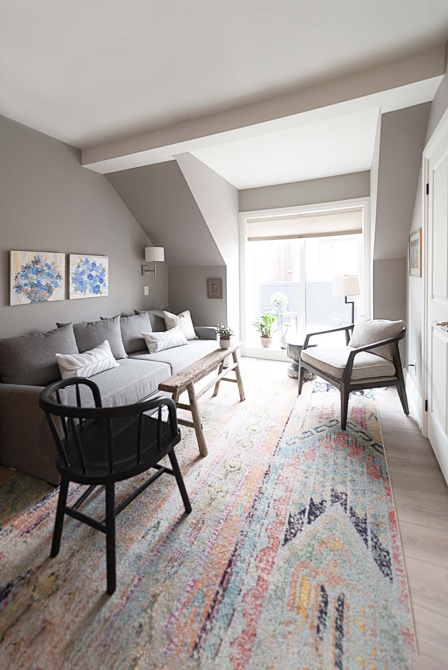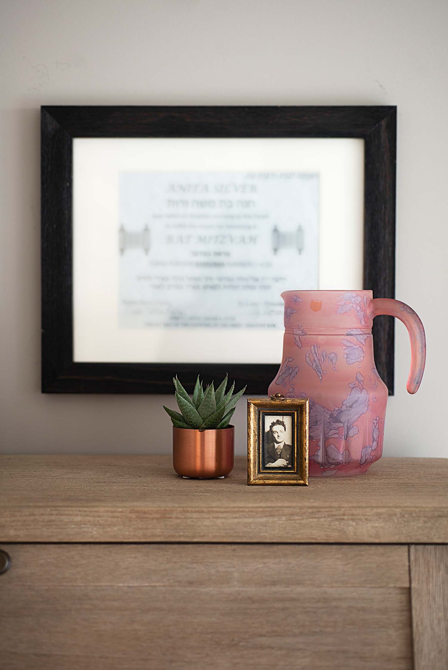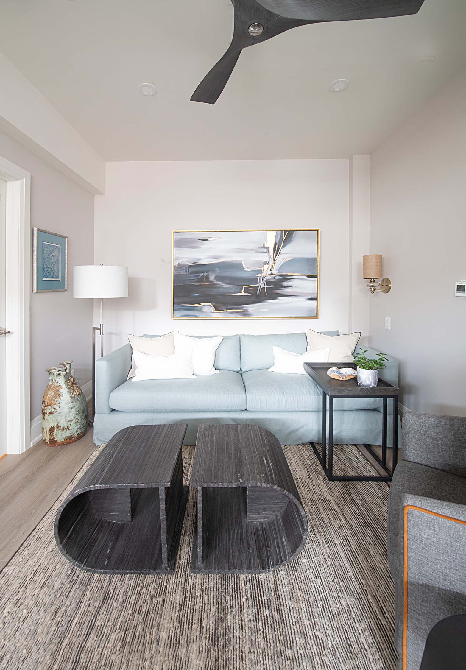Built as an addition to a family member’s existing home, this laneway suite offers a beautiful residence that allows for a "separate but together" family lifestyle. It’s the perfect blend of independence and closeness, designed to keep loved ones connected while giving each their own space.
Laneway House
This client wanted help envisioning how their furnishings would fit into their newly built space. They were looking for a design plan that felt cohesive and thoughtful, creating a purposeful, pulled-together look that maximizes every inch of space. Our goal was to ensure everything worked in harmony, making their new home as functional as it is stylish.
Kitchen
To keep the kitchen from taking center stage, we opted for a neutral palette and a minimal design. This approach allows the kitchen to seamlessly blend into the rest of the home, maintaining a cohesive and understated aesthetic throughout.
Principal
Bedroom
In this space, we aimed to create a cozy yet luxurious retreat by focusing on texture. The bed features built-in storage for added functionality, while layered blinds provide privacy. We added curtains to enhance texture and block out the street lights and views from the alley, ensuring a peaceful and private sanctuary.
Main
Bath
The goal for both bathrooms in this space was to keep things simple and polished. A medicine cabinet provides extra storage for overflow items, while a beautiful wall sconce adds warmth and softens the lighting, creating a clean yet inviting atmosphere.
Second Bathroom
A tub with sliding glass doors keeps this space feeling open and airy, while a vanity with plenty of storage helps minimize clutter. It’s a perfect blend of functionality and style, making the bathroom seem both spacious and organized.
Guest
Bedroom
The second bedroom serves as a contained but functional study that can easily transform into a guest space. It’s a beautiful spot to relax and read, with ample storage for books and files. The sofa easily converts into a queen size bed, making it a comfortable and inviting space for guests when needed.
Living
Room
Here, we crafted the perfect lounging area—cozy for everyday use but also beautiful and functional for entertaining. Our goal was to define the main floor of the home, creating flow between spaces. We ensured that the entire living area is not only visually appealing but also fully usable, allowing the client to live comfortably every day while having the flexibility to entertain effortlessly.


