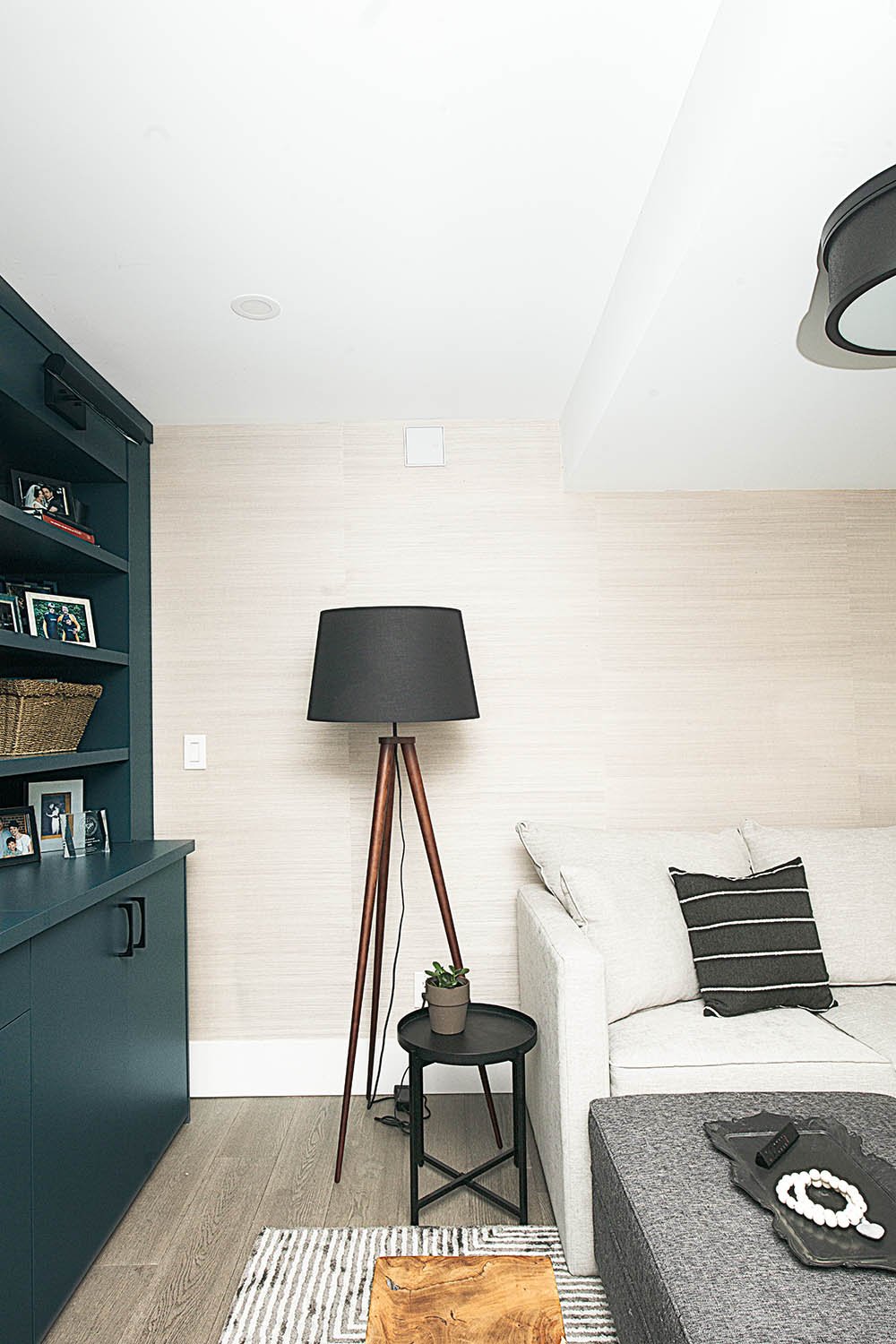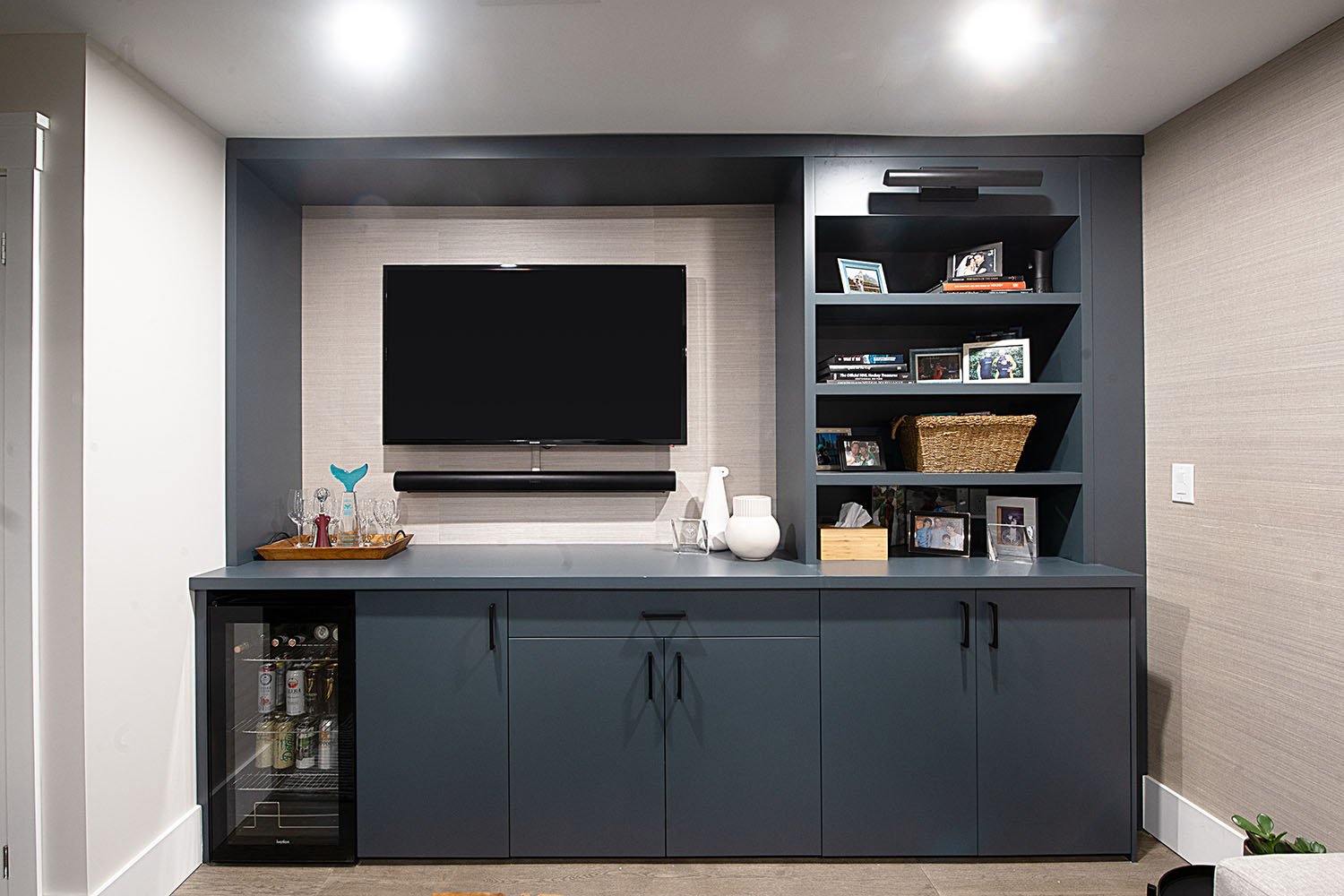Nowhere to put anything led this family to a full-scale renovation. They loved their neighborhood and yard but were done with the lack of storage and worn kitchen.
Keystone
For this large renovation, where we dug out and finished the basement, we jumped in right from the planning phase, offering creative input and guiding the space planning to make every nook and cranny work its magic
Kitchen
The kitchen, which formerly doubled as a laundry room, is now a functional space where the homeowner can reach all of the shelves, has lots of hidden storage, and can seat the family of 4 for meals.



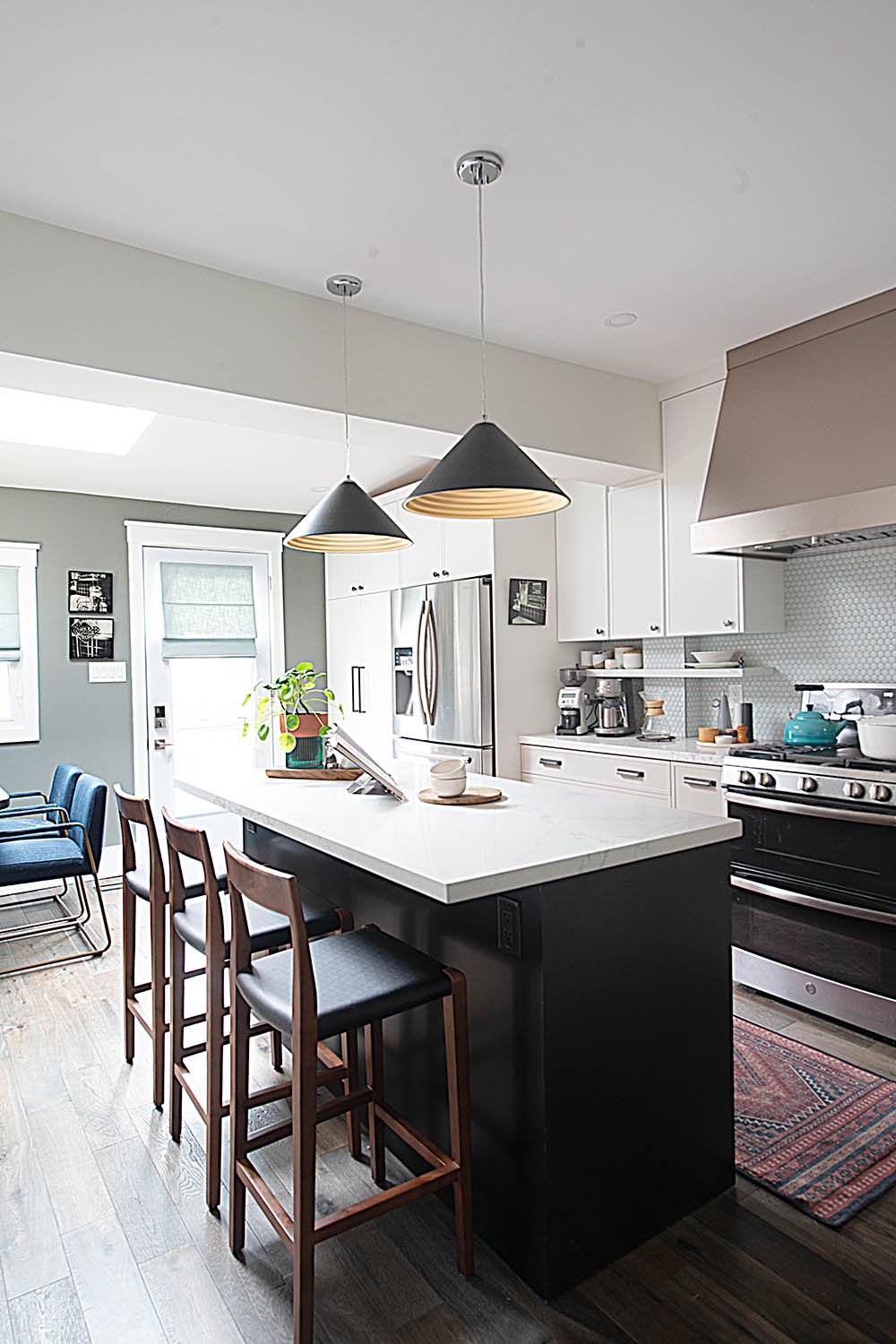



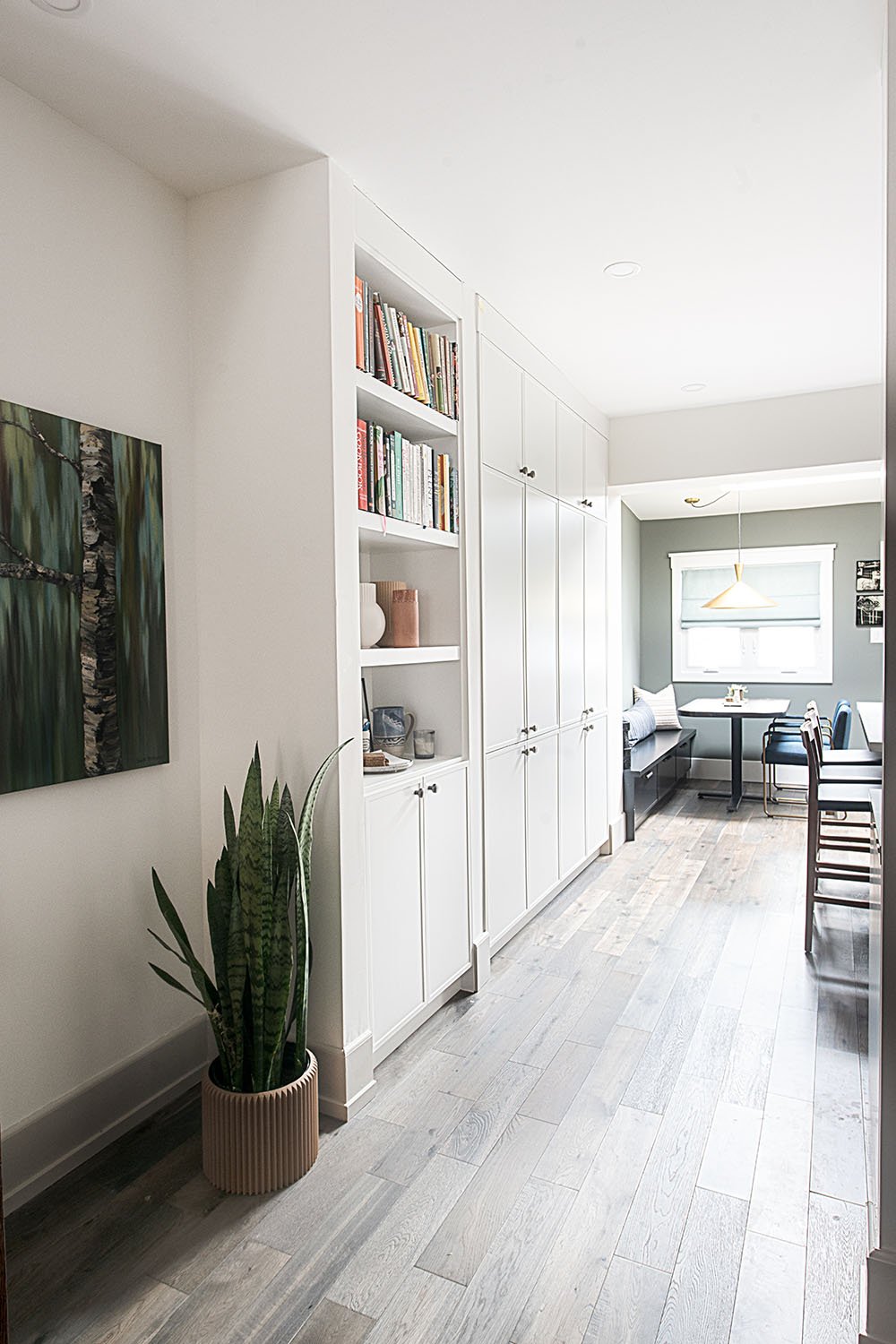



Living
Room
Seamlessly blending the client’s cherished heirloom furniture into a design that puts conversation and entertaining front and center, we gave the original fireplace a stunning ‘glow up’ and added a few stylish pieces to maximize seating and space for fun gatherings.
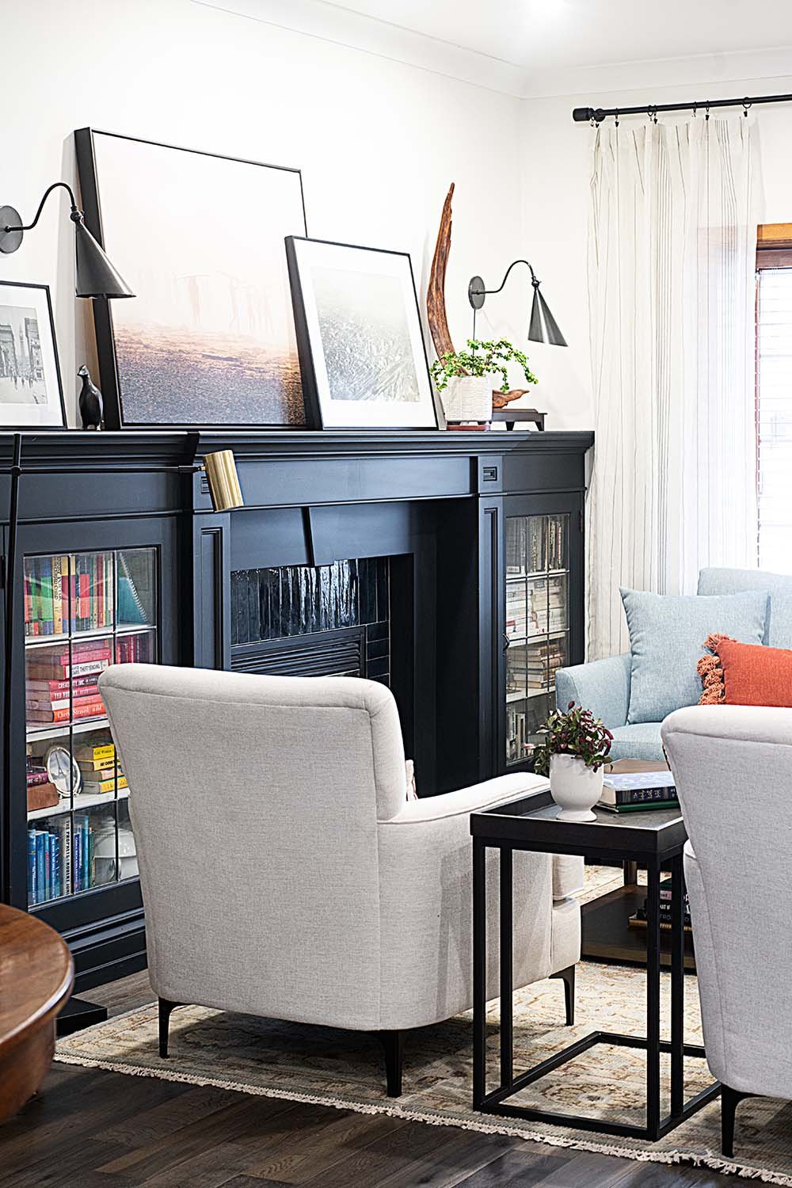
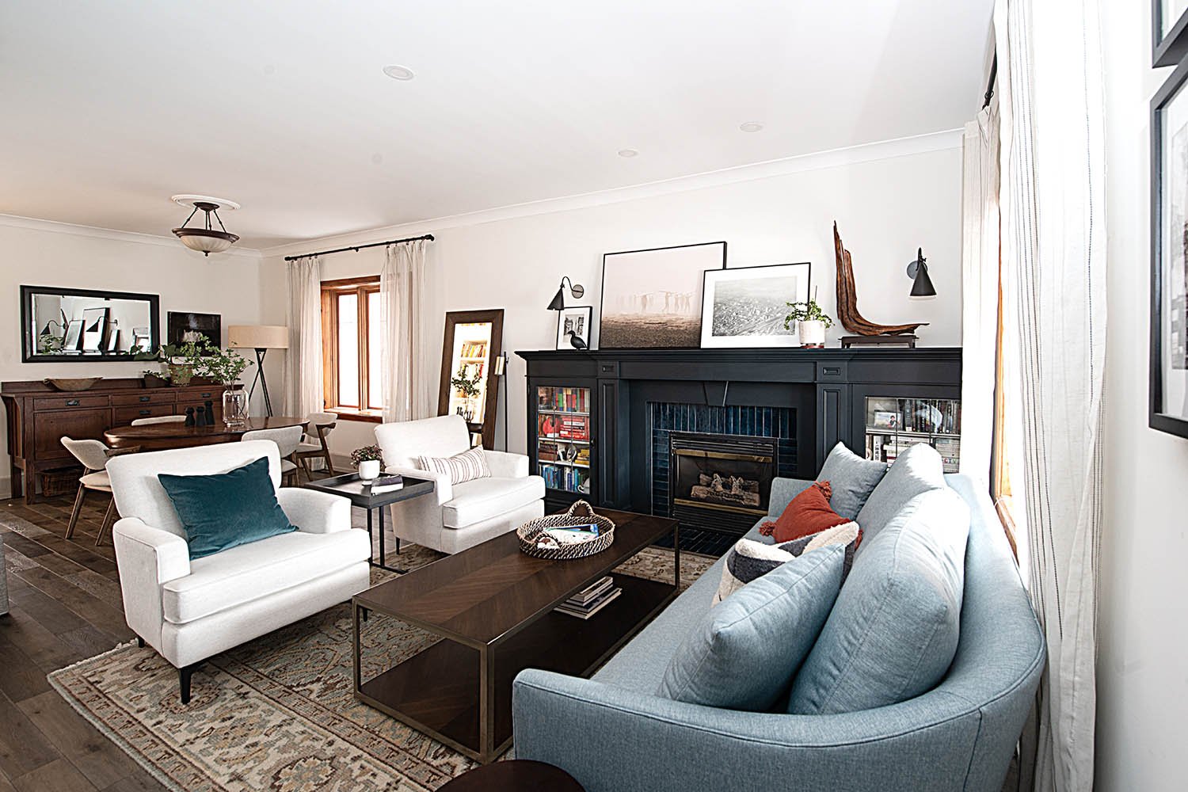



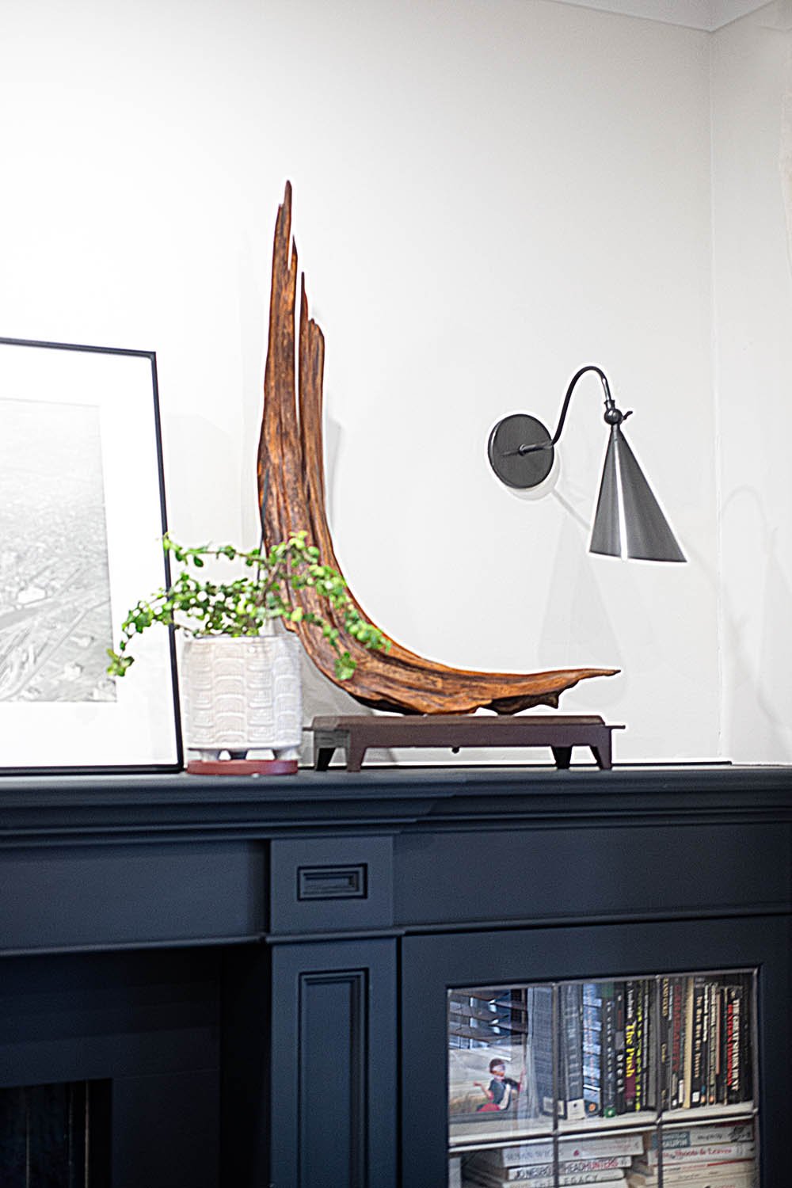
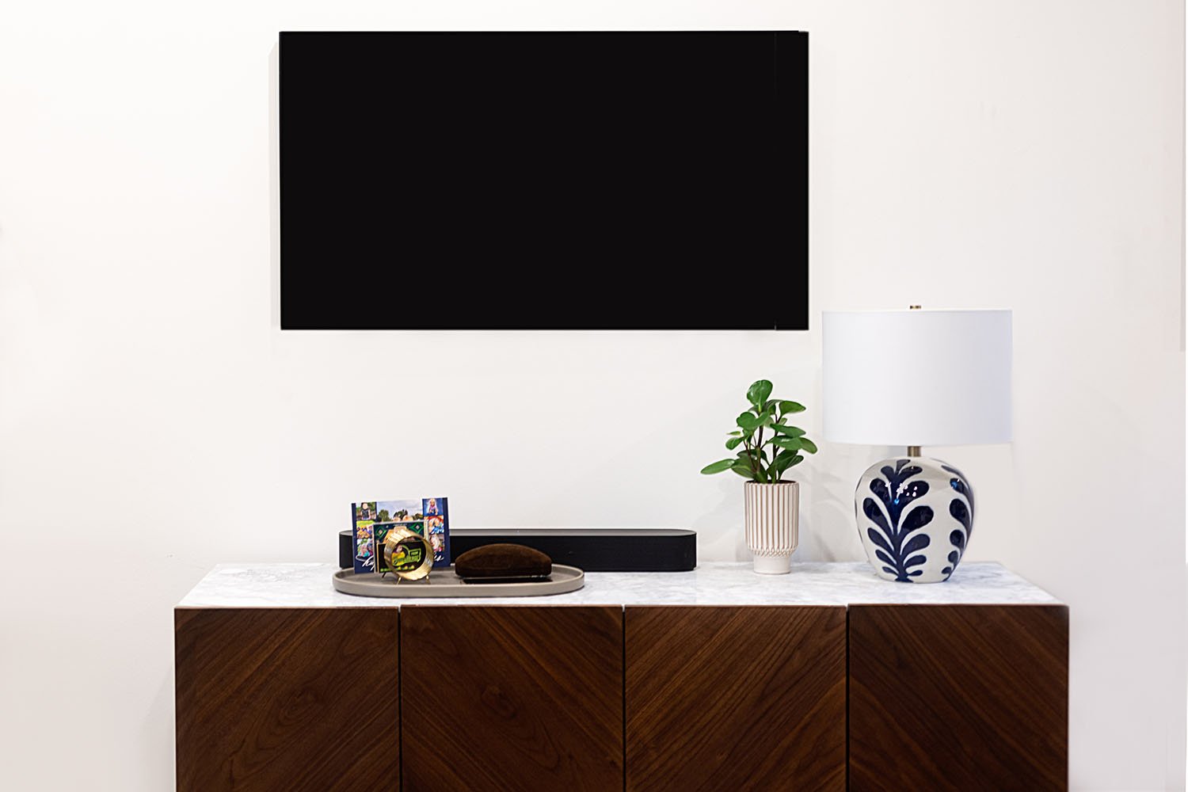

Bathroom +
Laundry Room
We got creative with space planning to squeeze in everything the clients dreamed of. Despite the limited space, we managed to fit in a spacious laundry room with storage, a Japanese toilet, and even a luxurious walk-in steam shower.




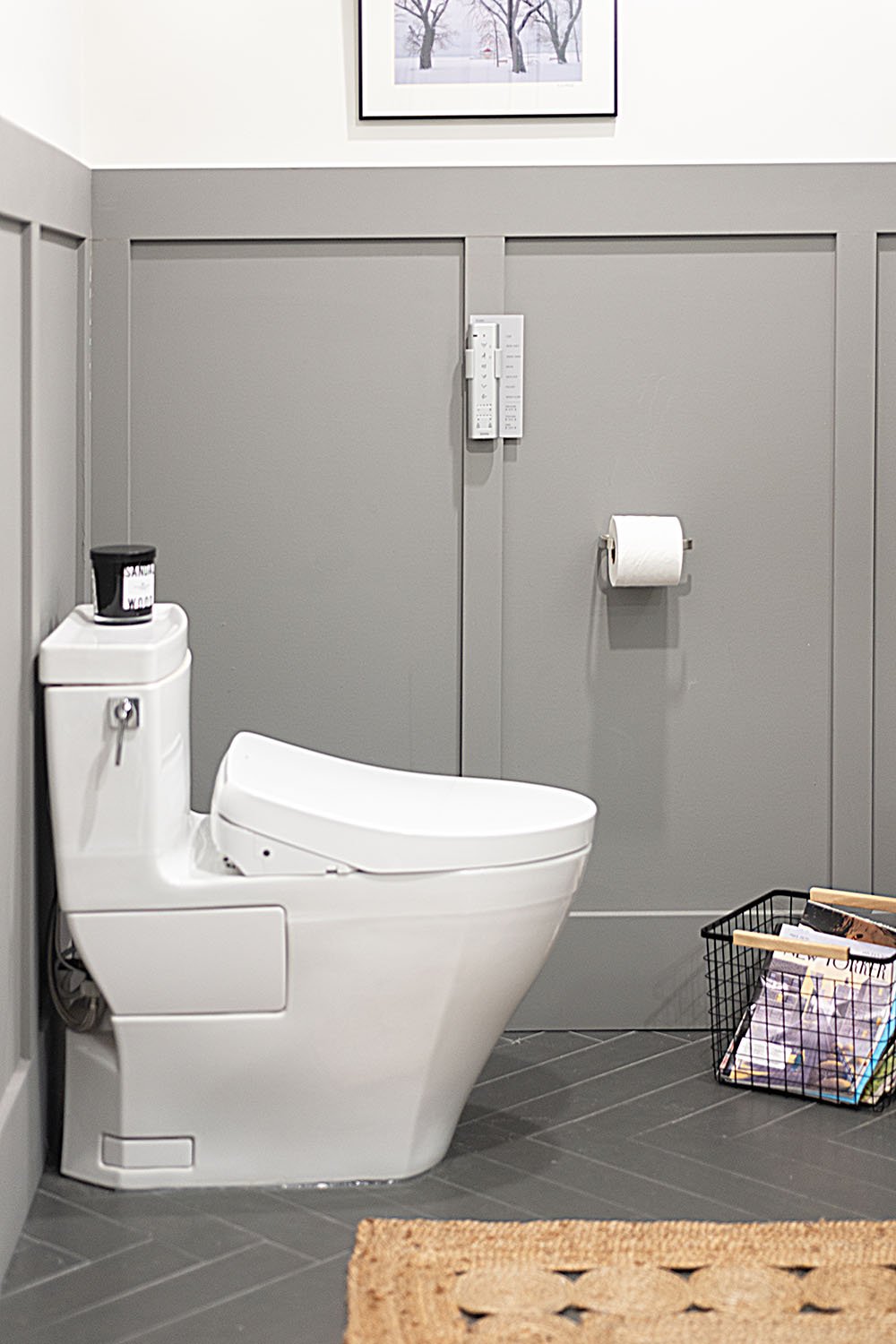


Basement
This space used to be the ultimate 'dumping ground for everything,' but with the significantly increased square footage, we quickly filled it up with all the essentials. We turned it into a media room with a cozy custom pull-out for guests, added an office space, much-needed storage, and even squeezed in a sound booth, transforming this formerly unfinished area into a multifunctional haven

