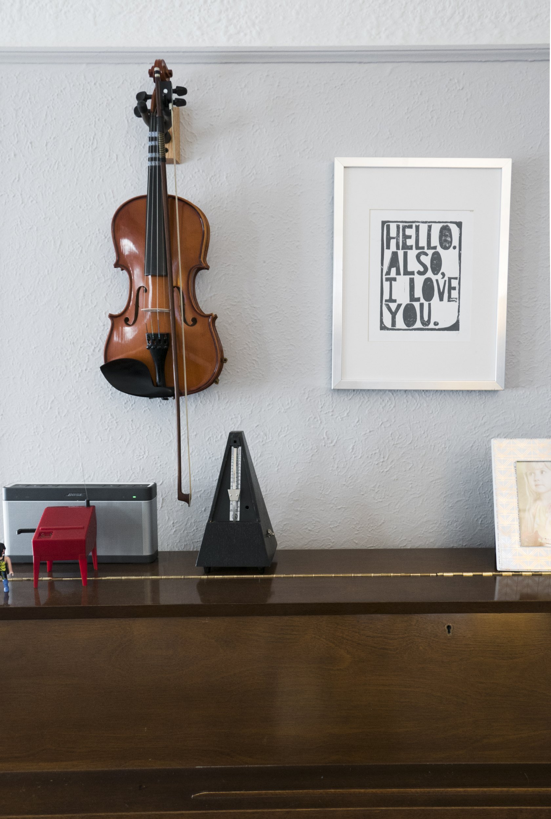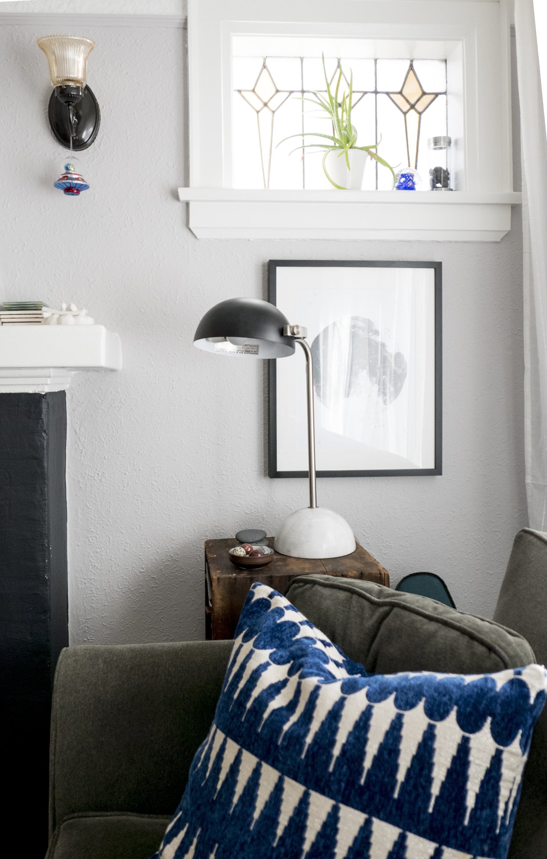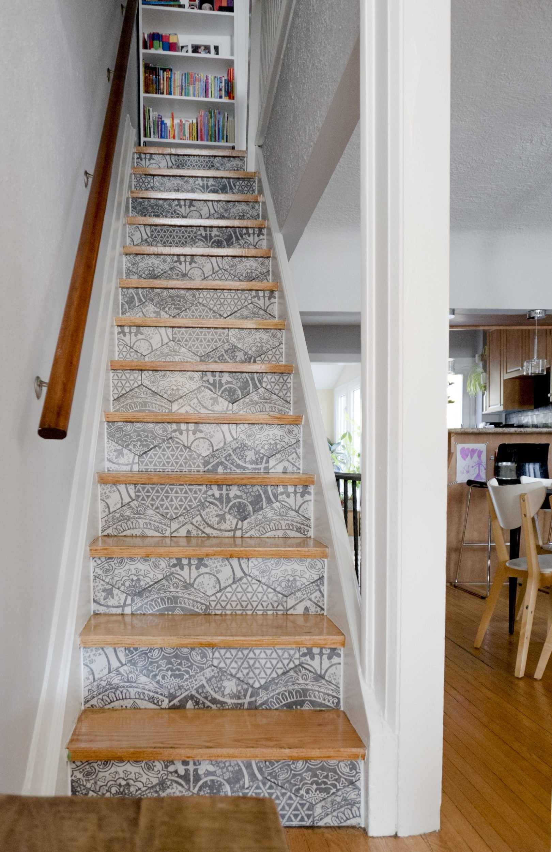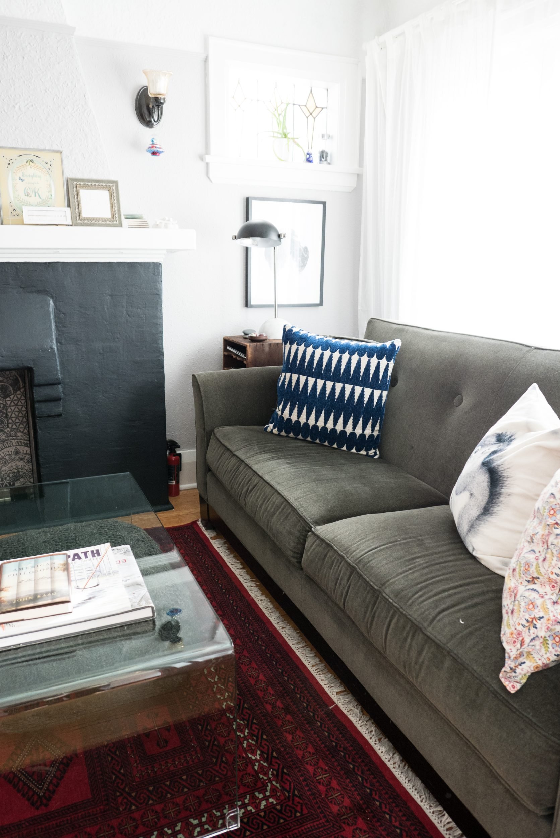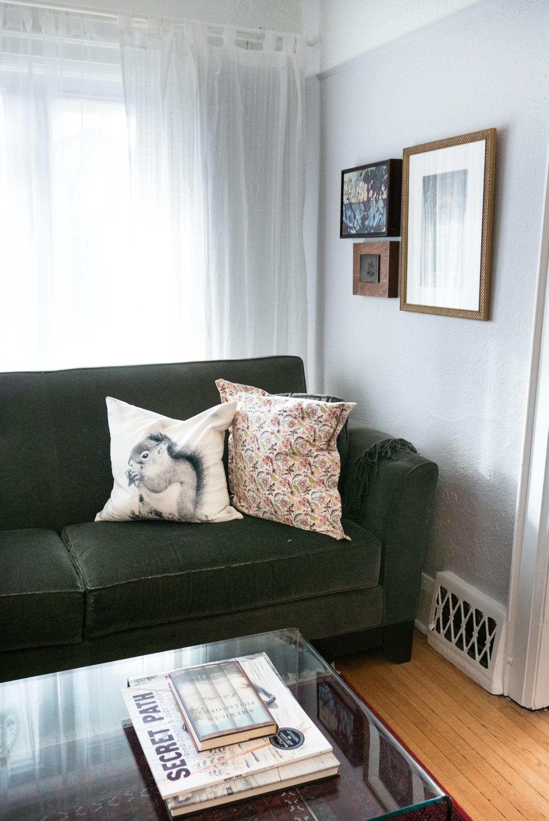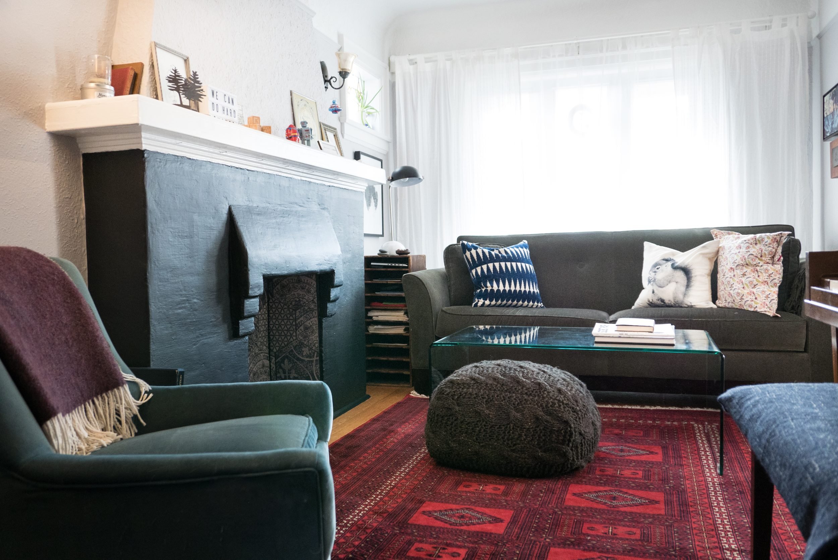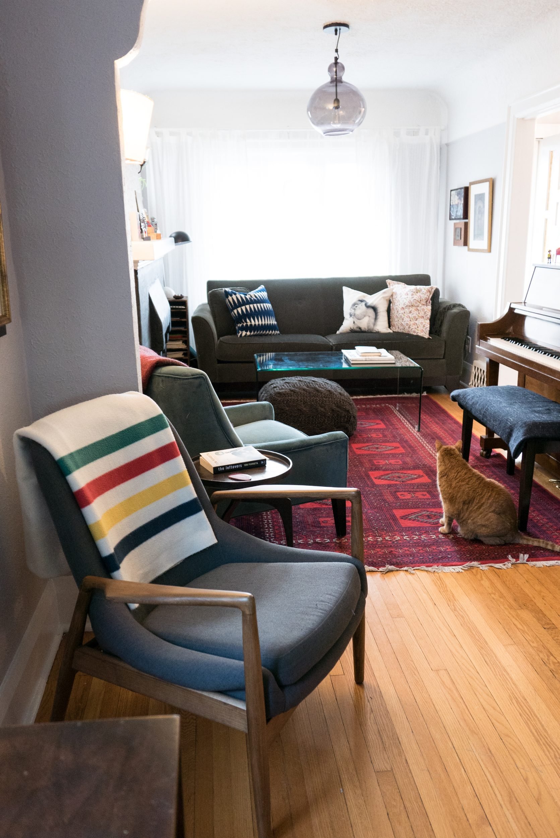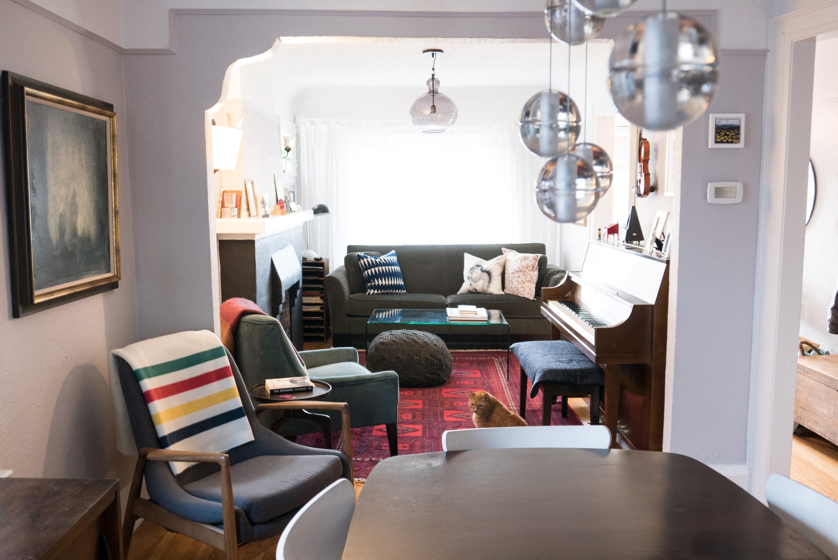This family, with their extensive art collection, wanted to embrace the unconventional. This design is anything but cookie-cutter or safe—it’s a bold, artistic adventure where creativity knows no bounds
Bonnie Brae
Having previously worked on their living room, we stepped into this full-scale renovation already in sync with the family’s eclectic style. We added a large two-story addition to the back of the house, complete with a stunning principal suite upstairs and a dream kitchen on the main floor. It’s a transformation that perfectly blends their love for the unique with the comforts of home.
Kitchen
Here we wanted to maintain the division between the kitchen and dining room to cleverly conceal kitchen clutter while still “keeping the connection” with the rest of the main floor. The design includes an island perfect for both dining and prep work, along with a coat closet and a spacious pantry. A butcher block tops the second peninsula, adding warmth and functionality.
Principal
Bedroom
This new suite, part of the renovation, is a true “no-kids zone.” It features huge windows that flood the space with light and plenty of built-in storage to keep everything neat and tidy. It’s a serene retreat designed just for the grown-ups!







Main
Bath
In the new, fully renovated, main bath, the clients' personalities continue to shine. Featuring super fun floor tiles, a skylight that floods the space with natural light, and more of their wonderful art, this bathroom puts design front and center. It’s a playful yet stylish space.



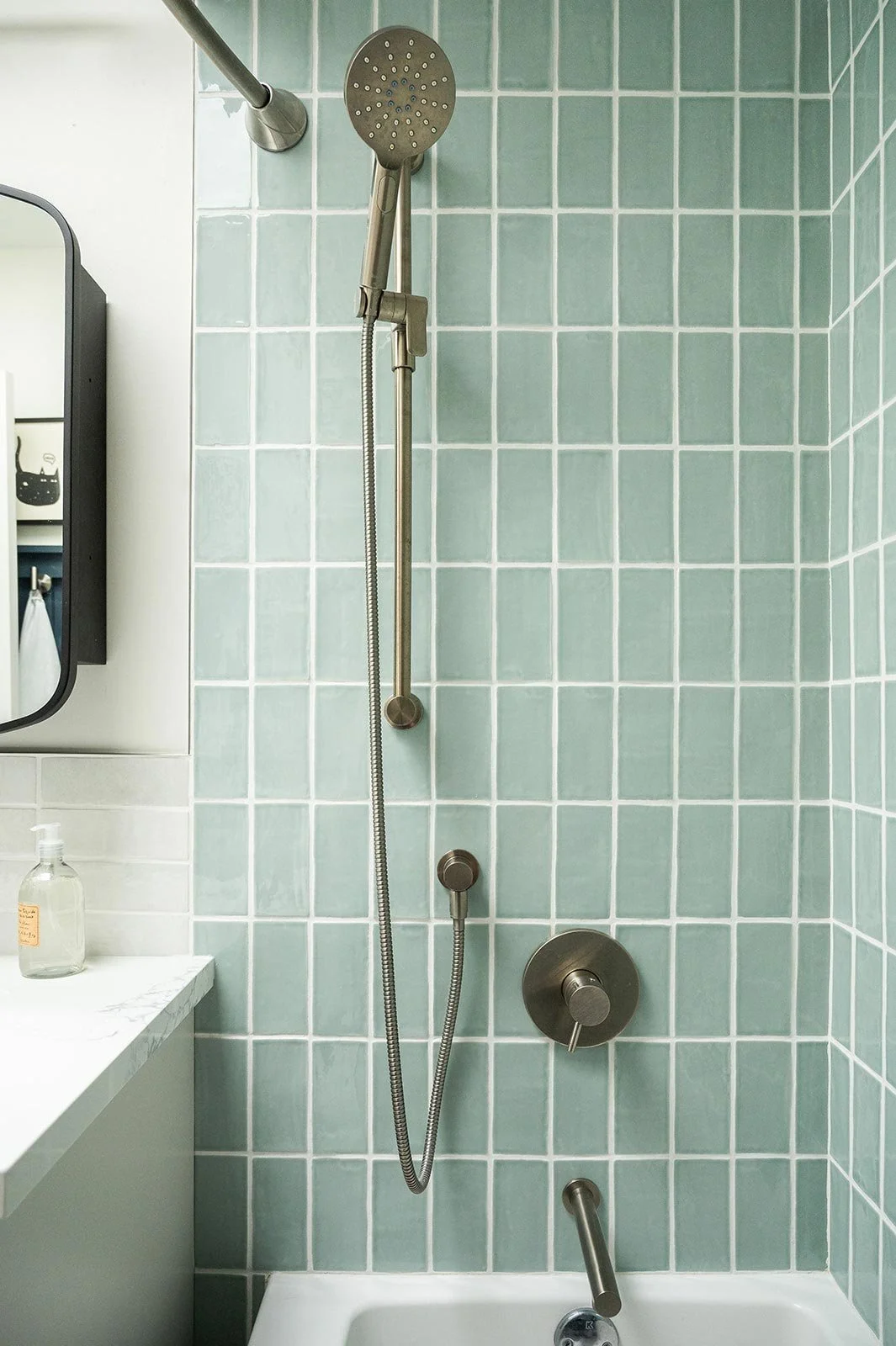



Ensuite
Bath
These stunning handmade green tiles create a show-stopping effect in the principal suite. In this game of renovation inches, we skillfully squeezed in a full-size shower and a custom vanity with plenty of storage. The gold accents? They’re the chef’s kiss, adding just the right touch of luxury to this beautifully crafted space.

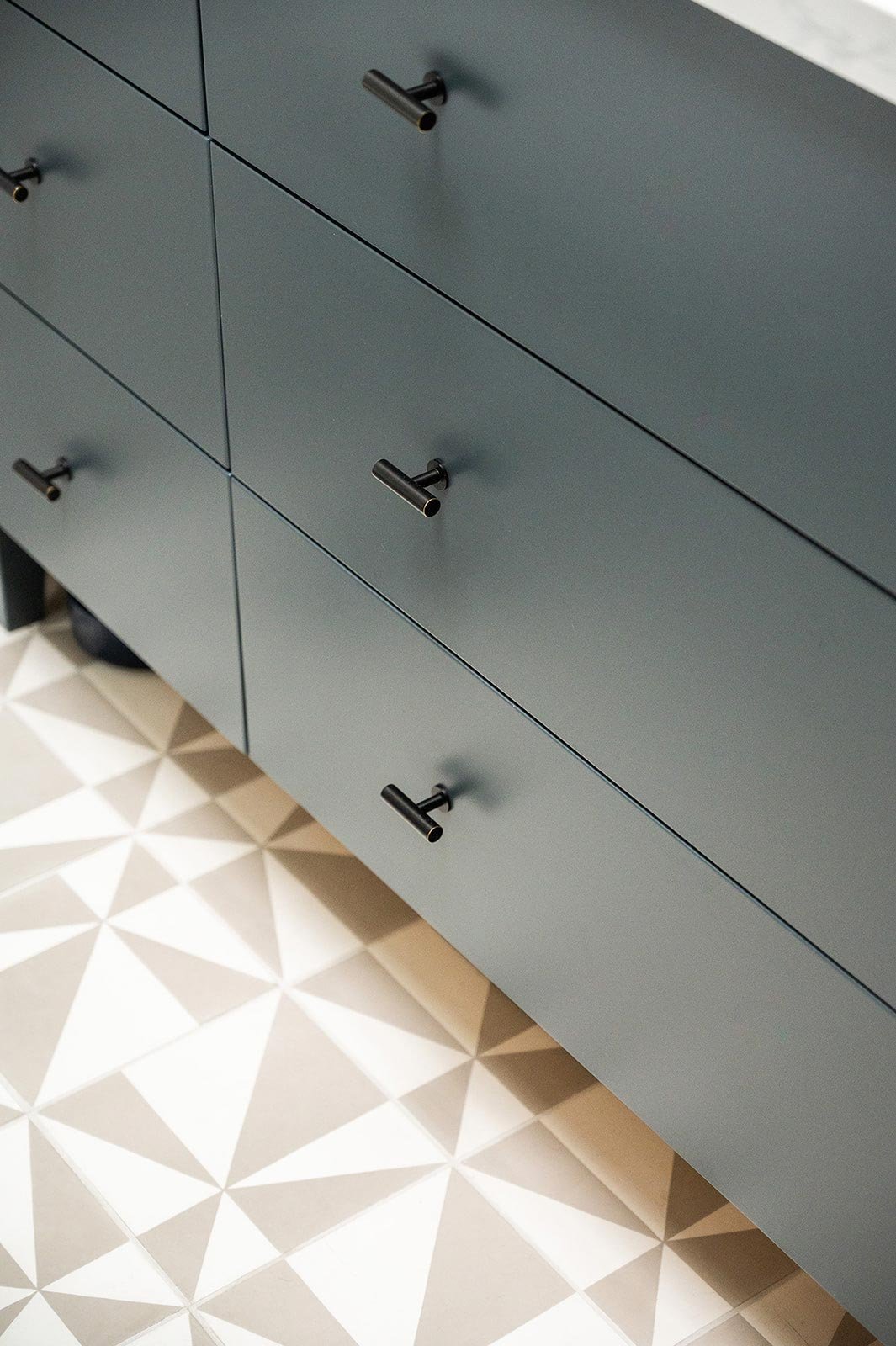







Office
& Landing
Clever space planning was key in this office/landing area. We added double pocket doors that, when open, allow the space to flow as one, and when closed, create privacy for video calls and focused work. The bookcases provide ample storage and a perfect display for more of this family's books and wonderful art, making the space both functional and inspiring






Living
Room
This living room makeover was completed four years before the full-scale renovation of the back of the house. The main focus was on transforming the old (read: ugly) fireplace and the stairs to the second floor, giving the space a fresh and stylish update that set the stage for the rest of the home’s transformation.
