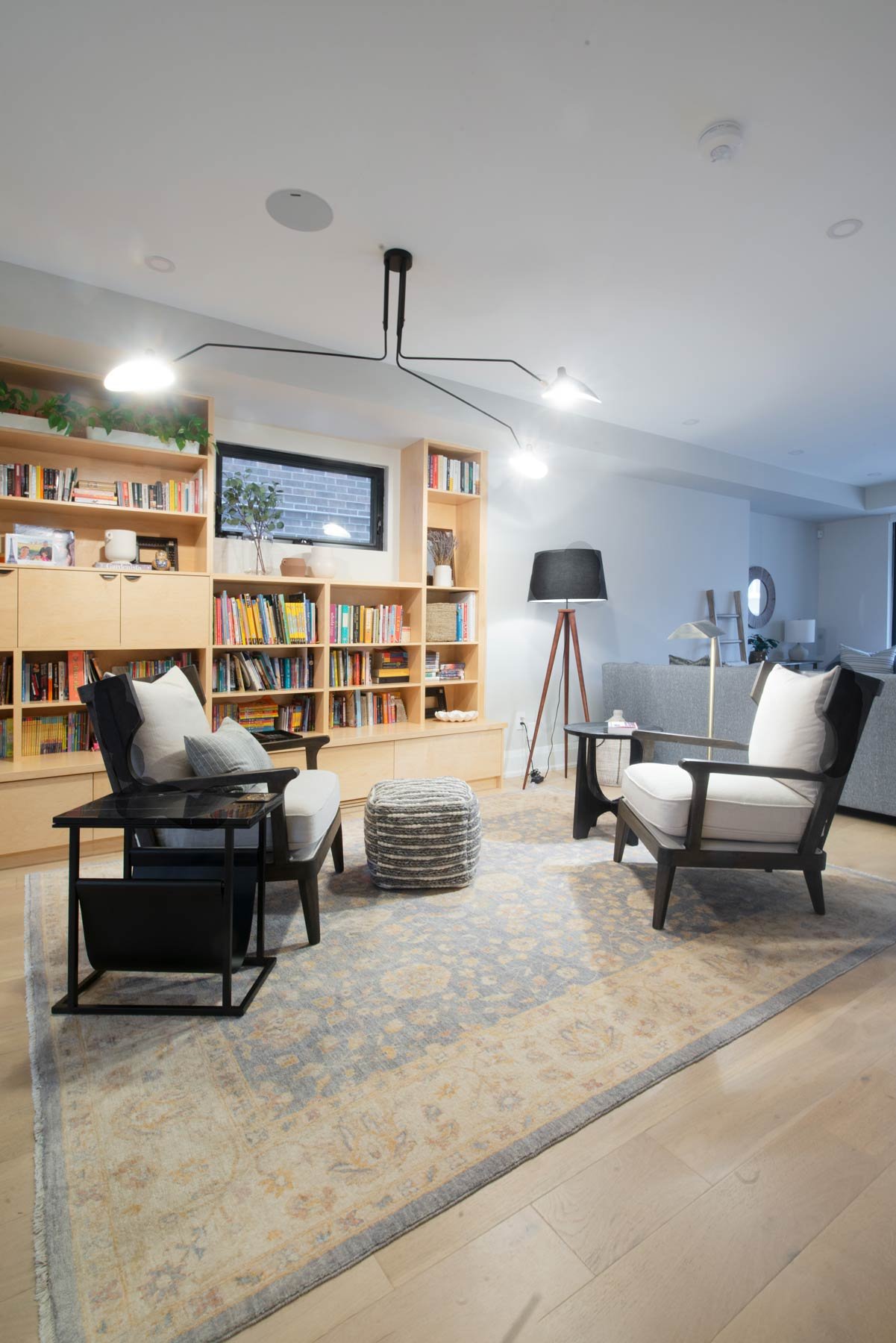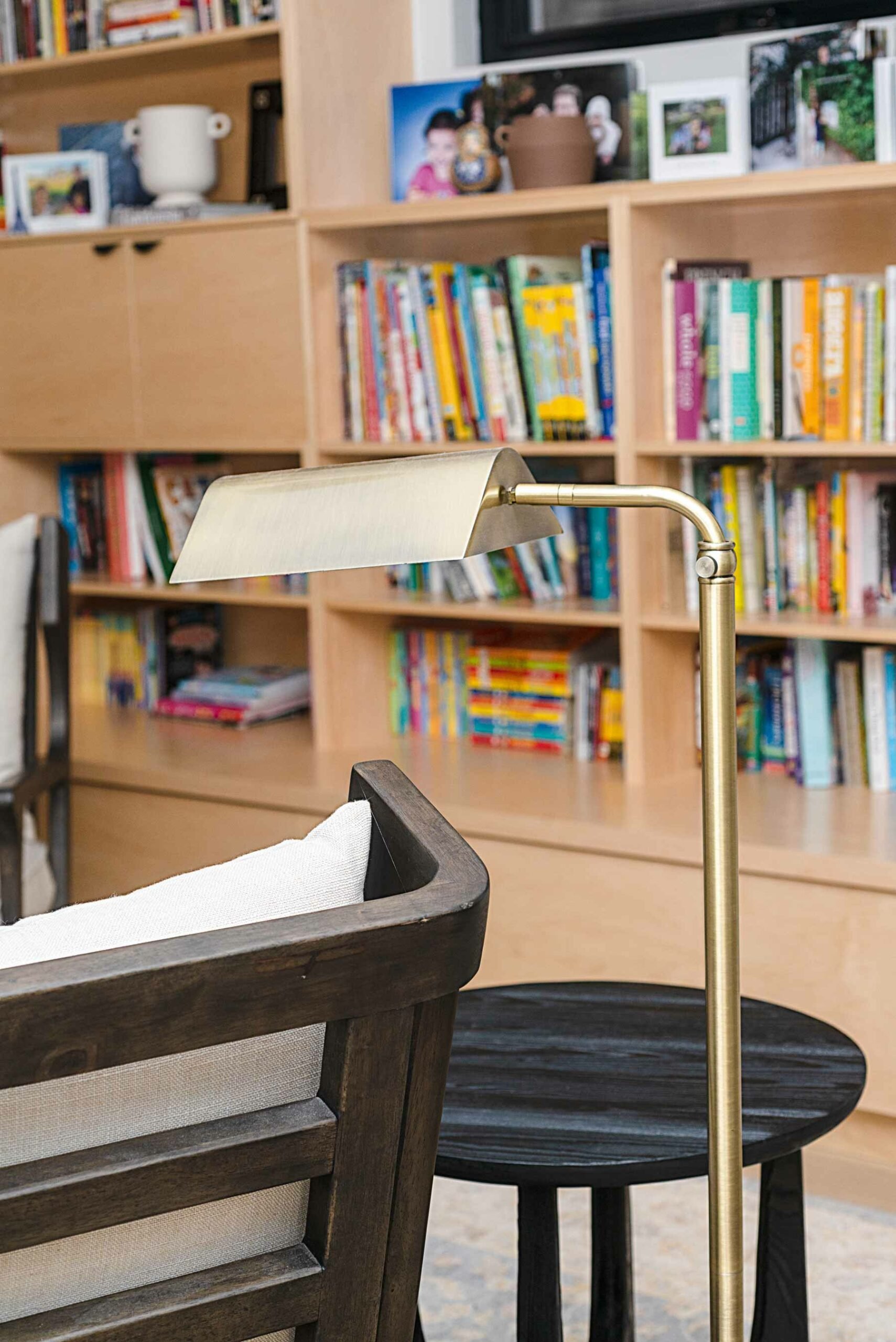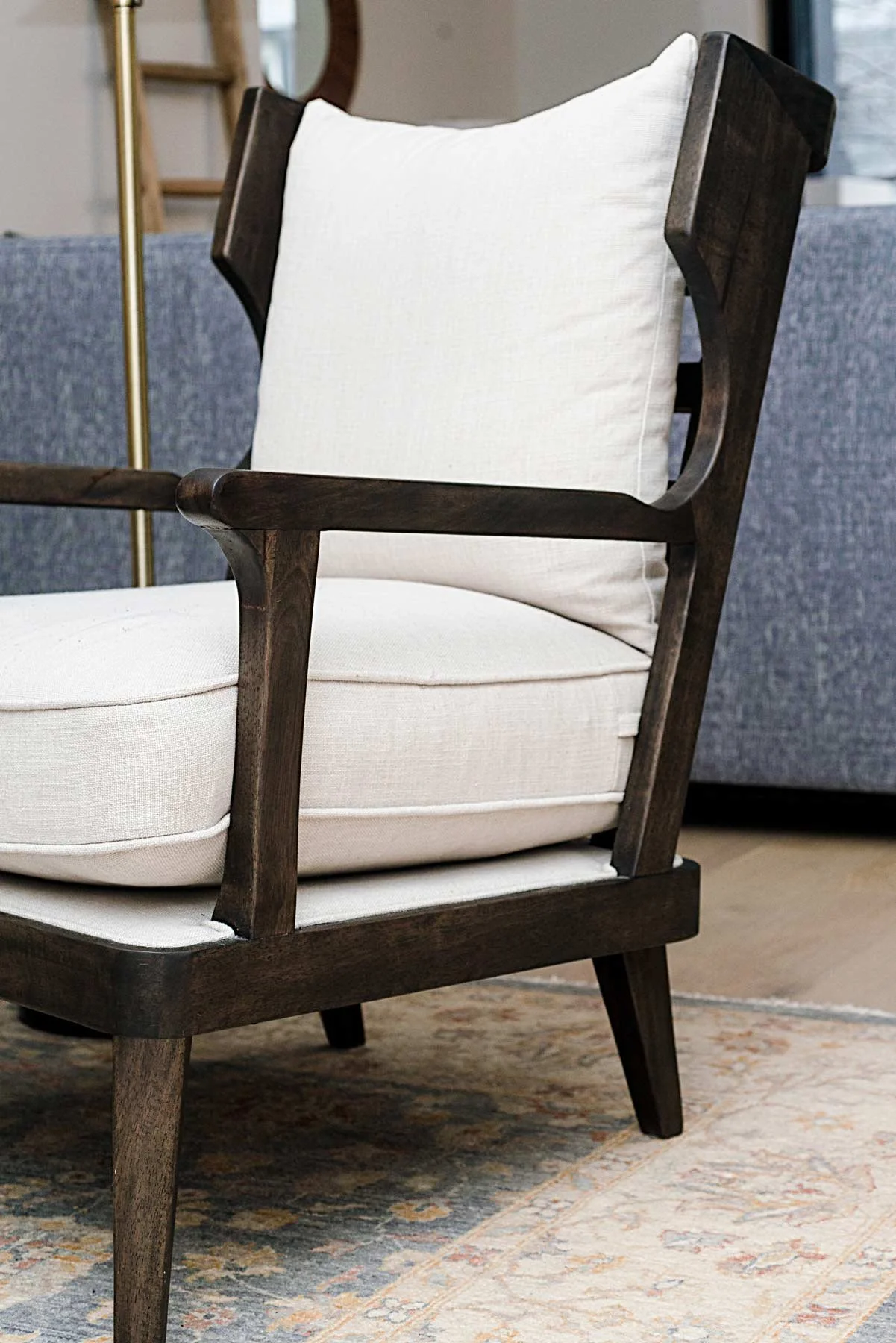After moving from a condo, this family was eager to say goodbye to the hand-me-downs and transform their generic new build into a space of stylish perfection. With a fresh start, they embraced a look that’s all their own, turning their new house into a true home.
Silverbirch
“A designer is cheaper than a divorce,” joked this homeowner when we wrapped up the project. Space planning was the secret sauce for this open-concept new build. We crafted three distinct areas on the main floor, ensuring a seamless flow while giving each space its own unique vibe.
Dining
Room
We relocated the dining room to the back of the house, making the most of the natural light streaming in through the sliding doors. To add warmth and texture to the previously cold space, we incorporated the homeowner’s vintage sideboard, giving the room a cozy, inviting feel that perfectly complements the sunlight.








Living
Room
The main floor is the heart of the home, where everything happens—whether it’s hanging out, entertaining, reading, homework, crafts, or games. It needed to be adaptable, so we designed it to seamlessly handle all these functions while still feeling cozy and inviting for whatever the day brings.







Library
For these avid readers, a proper library was a must. We created a cozy space with comfy chairs, layered lighting, and plenty of bookshelves to house their treasured collection, making it the perfect spot to escape into a good book.




Media
Room
We took the client’s original sofa and rug and transformed this previously awkward and uninviting space into a cozy, welcoming spot perfect for watching TV or a movie. Now, it’s a go-to hangout that feels both familiar and fresh.





