This large family was building their dream home from the ground up, with a focus on combining efficient, practical comfort with effortless style. The result is a space that perfectly balances functionality and beauty, tailored to their busy, vibrant lifestyle.
Floyd
These clients involved us early on, while their new build was still just a drawing on paper. From space planning and cabinetry to all the small details, we collaborated every step of the way to make sure their dream home became a reality—a dream they could live in and love every day
Kitchen
This kitchen is truly the heart of the home, seamlessly flowing into the outdoor kitchen and porch. With no upper cabinets and stylish blue cabinetry, it exudes personality while offering loads of storage. It’s a space that’s as functional as it is beautiful, perfect for cooking, gathering, and enjoying life both indoors and out



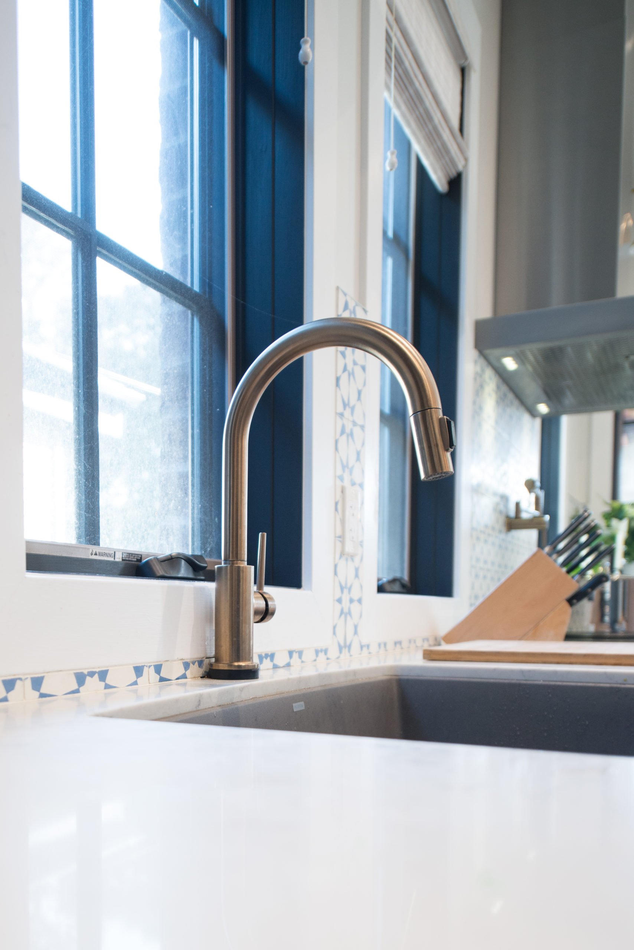

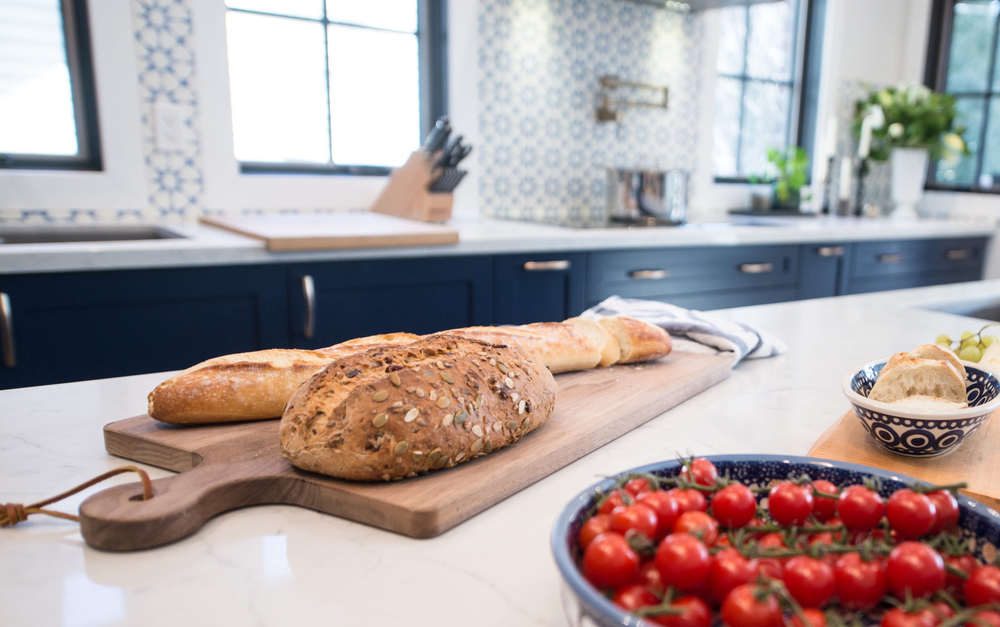
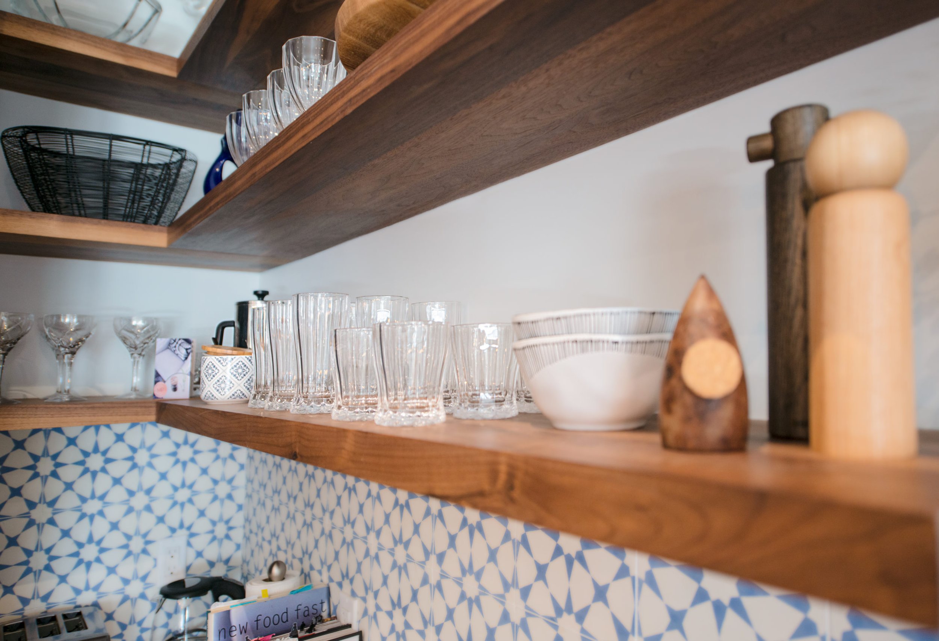

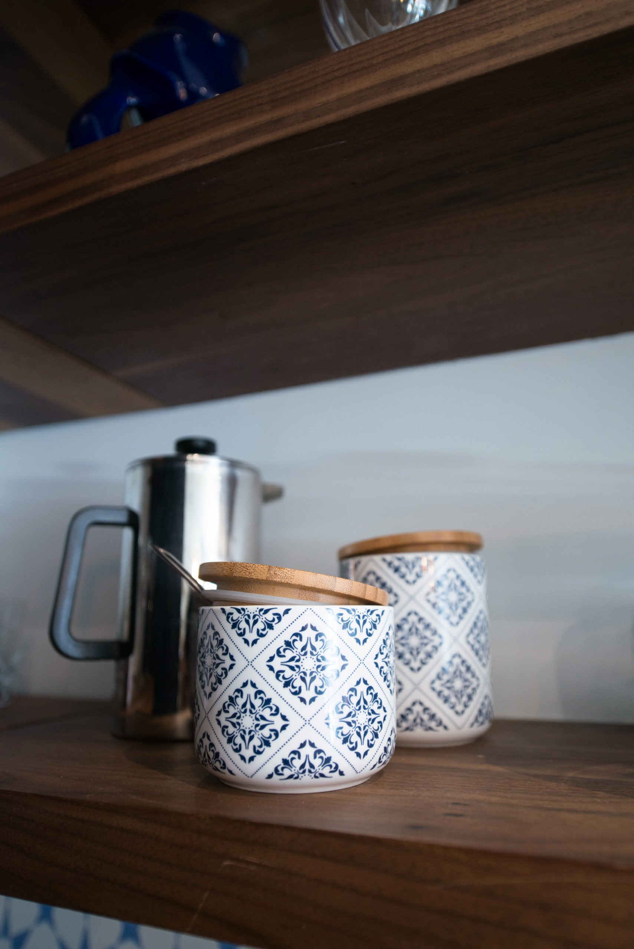


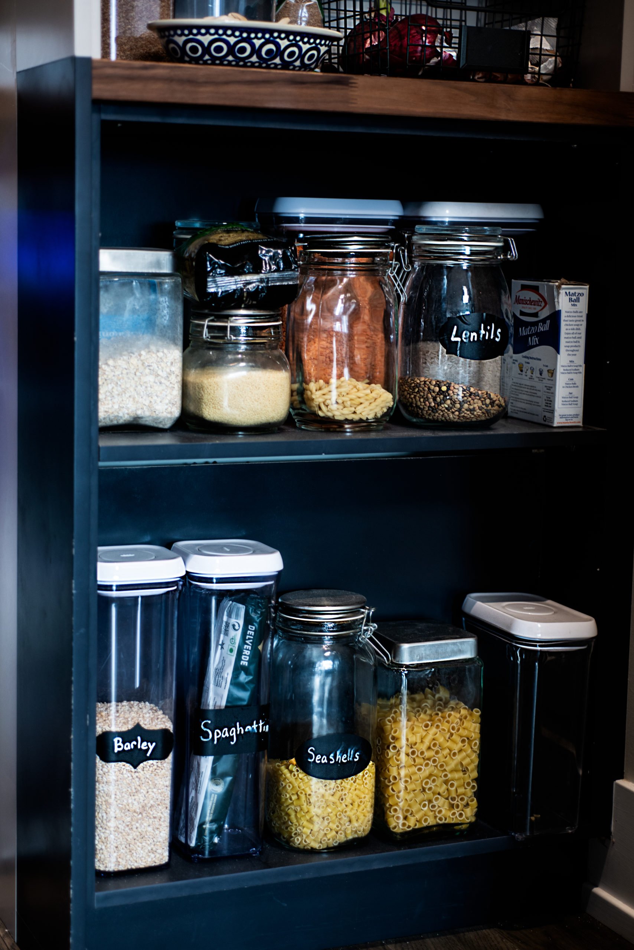
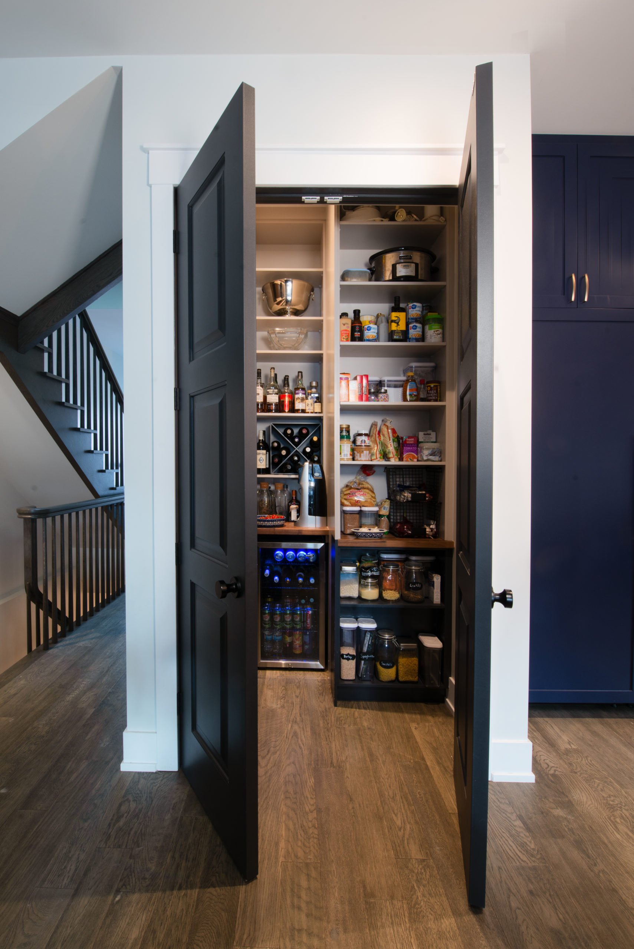
Living
Room
This cozy and comfortable space is perfect for relaxing, hanging out, and entertaining. A three-sided fireplace with a sleek micro cement finish adds warmth and style, while a floating bench provides extra seating when guests come over. The huge sectional fills the space beautifully and is deep enough for cuddling, making it the ultimate spot to unwind or gather with friends and family.



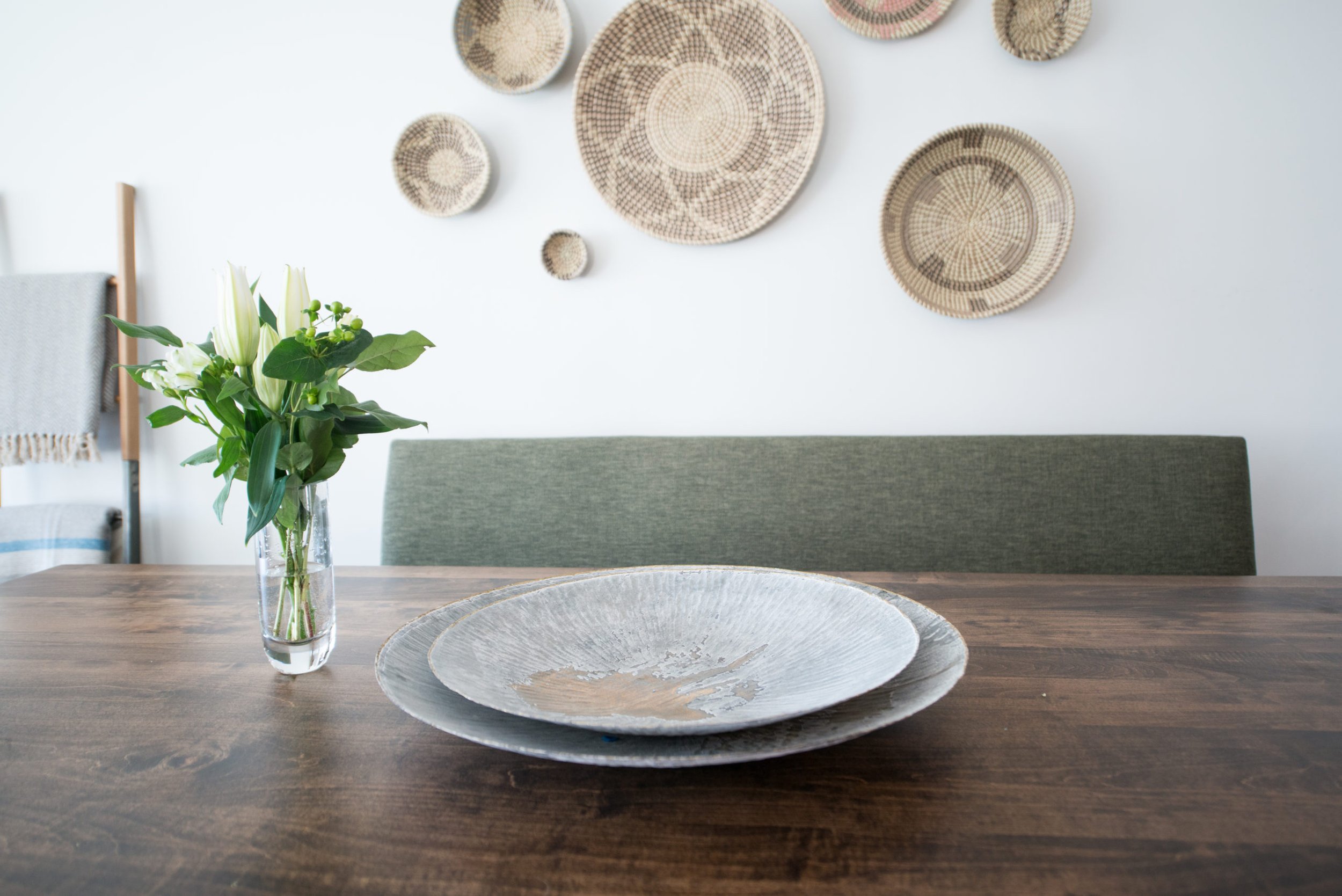
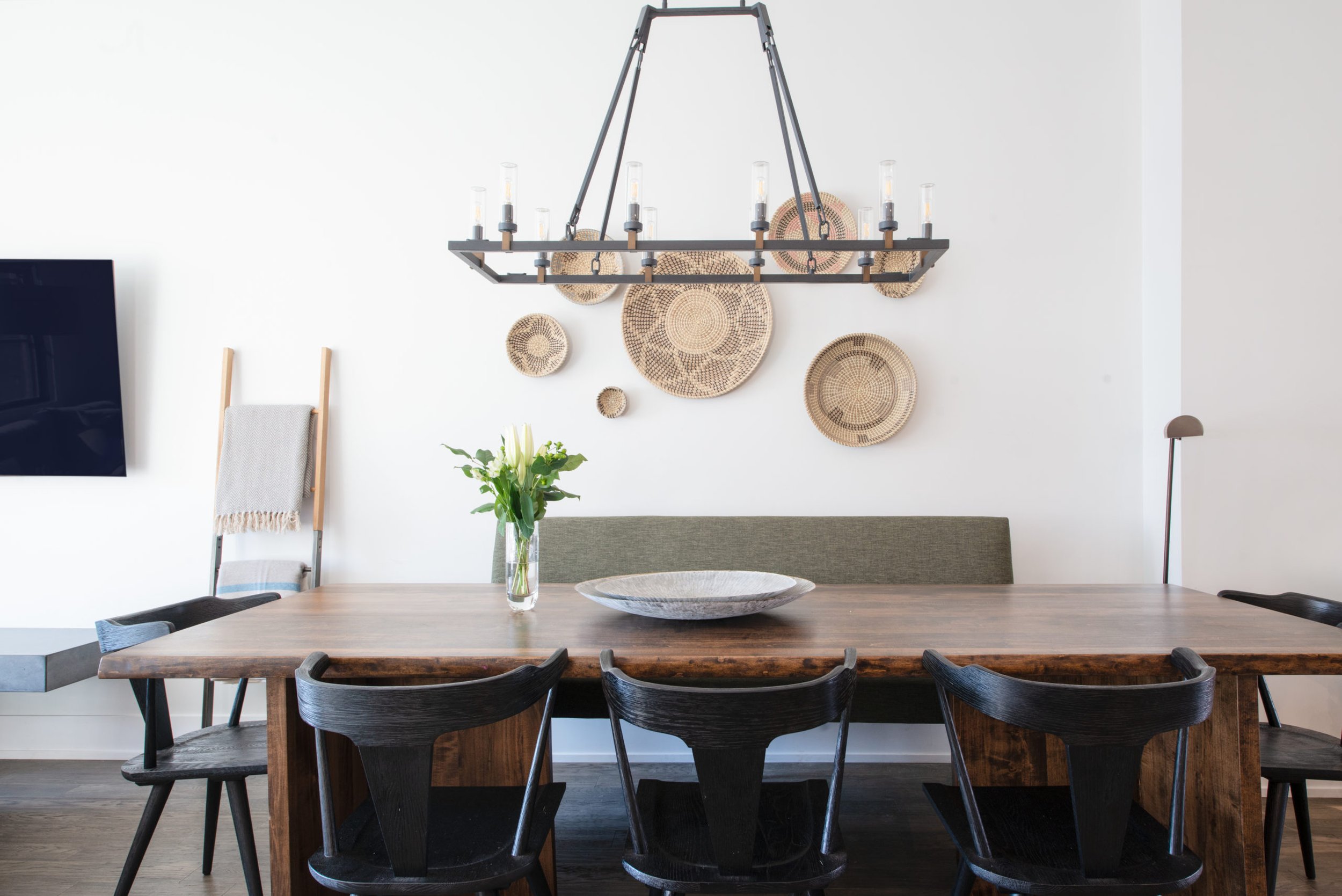

Entry
Mudroom
This mudroom has it all—open hanging space, closed storage, and even a specially designed spot for the stick vac. It’s so stylish and organized, its easy to forget that it’s meant for mud
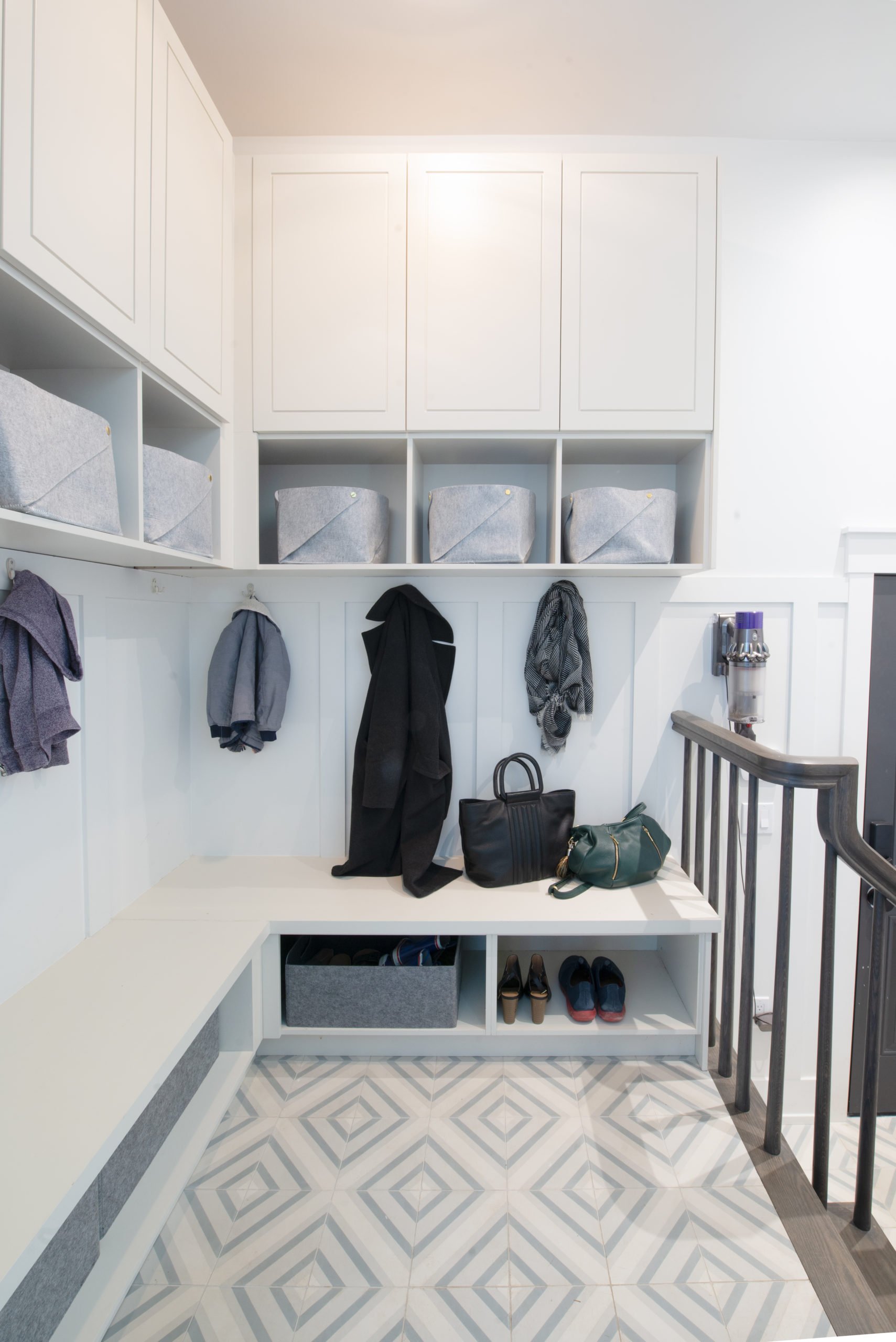






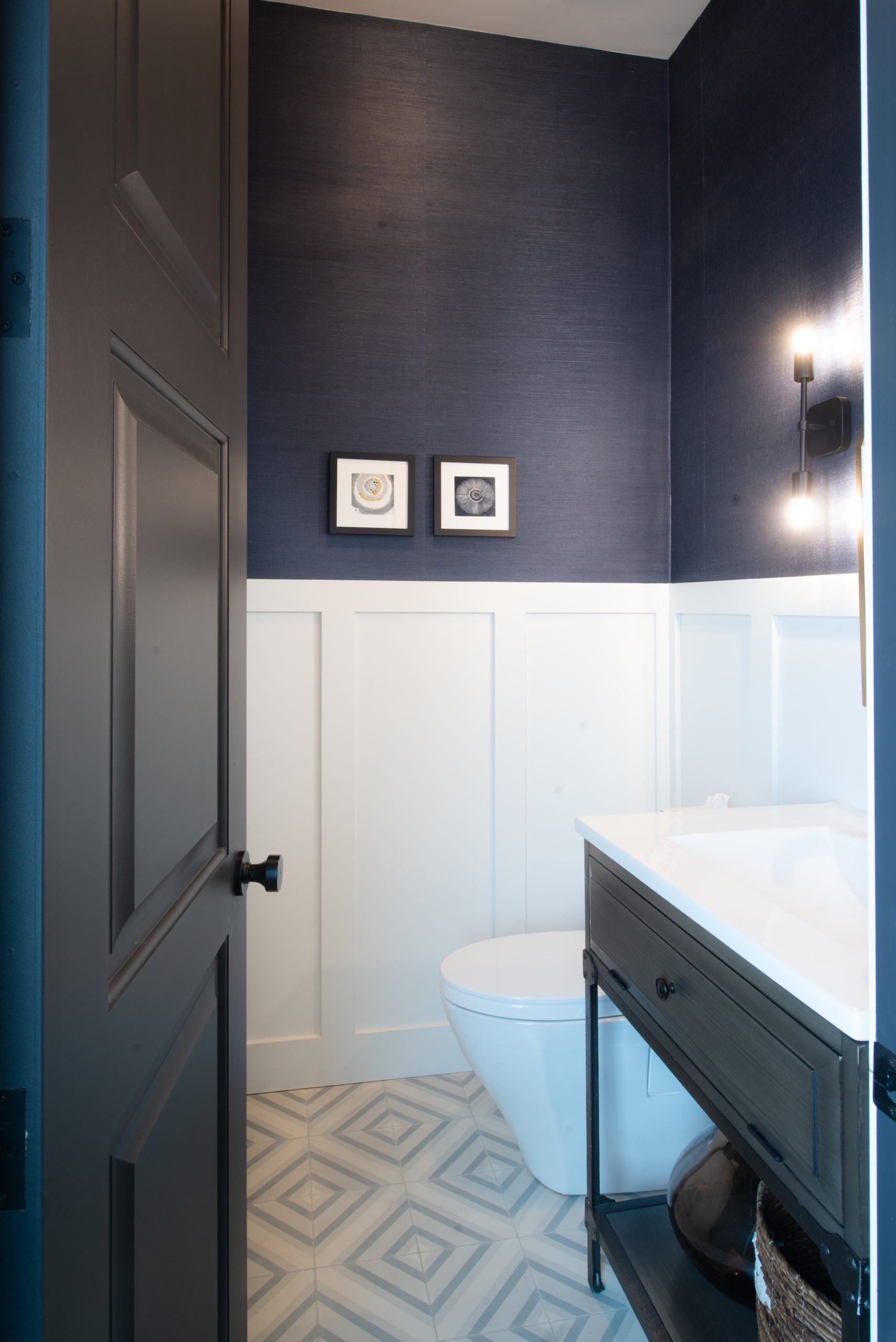
Principal
Bedroom
Calming and restful, this space exudes sophistication, prettiness, and style. A must-have window bench provides a cozy spot to relax and invites the kids to wander in, while pull-out drawer storage for linens adds a practical touch. A cleverly designed pocket door maximizes space, creating more room for furniture. In the closet, a seamlessly incorporated dressing area enhances both functionality and beauty.


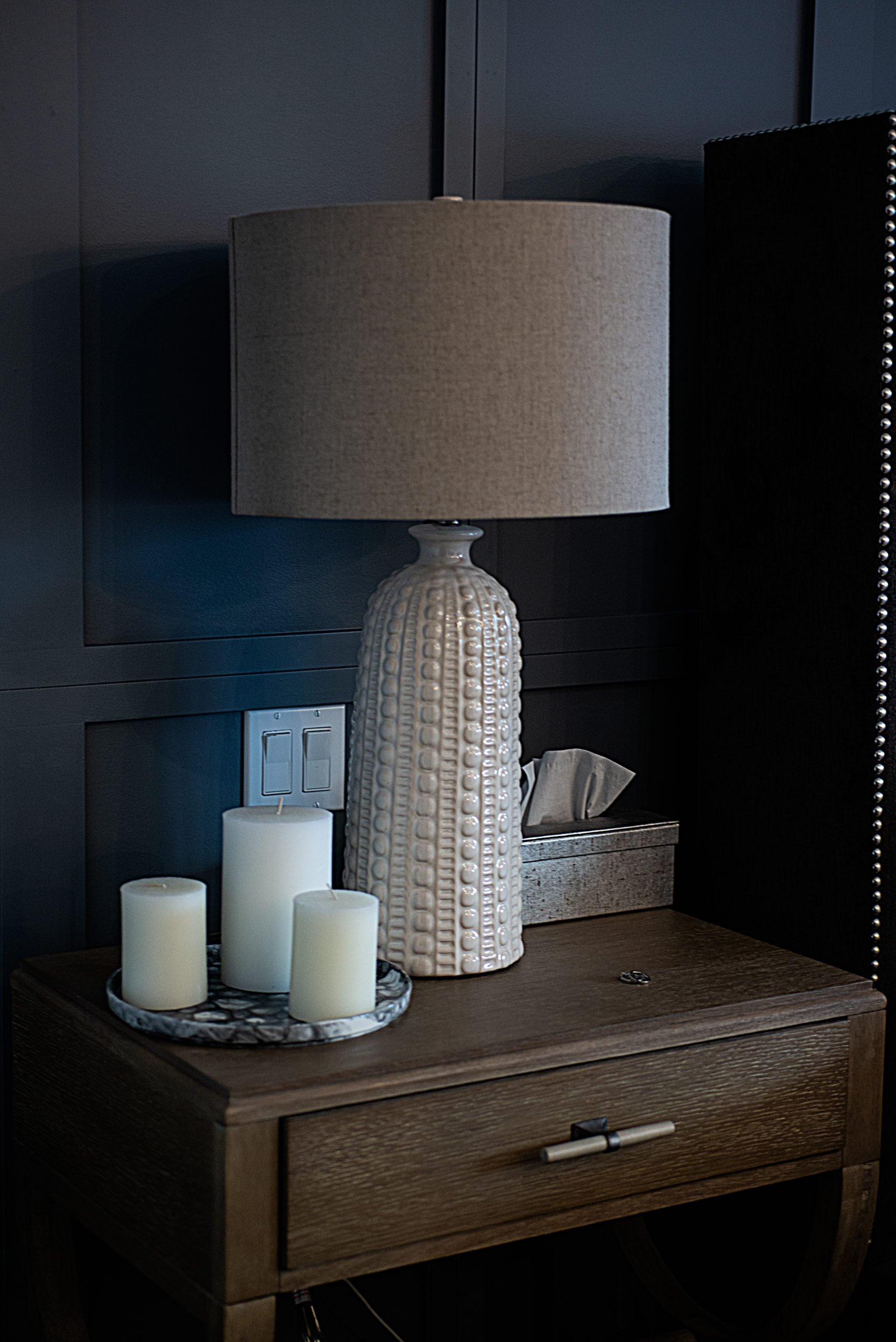





Principal
Bath
This space was designed with must-haves that include a luxurious soaker tub, a double sink, and a spacious shower with a bench and towel heater. The result? The dreamiest bathroom ever, where relaxation meets function meets style in perfect harmony



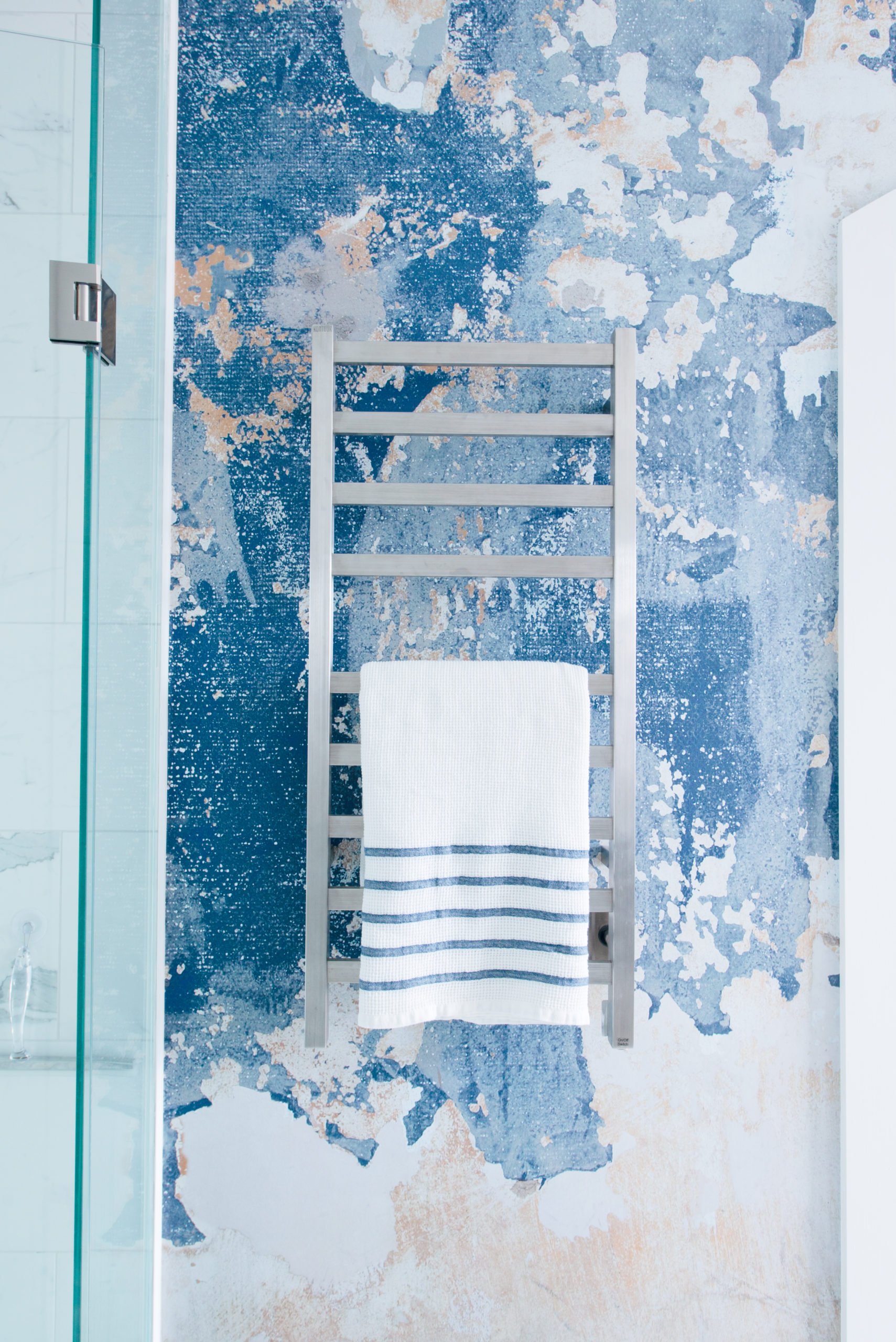
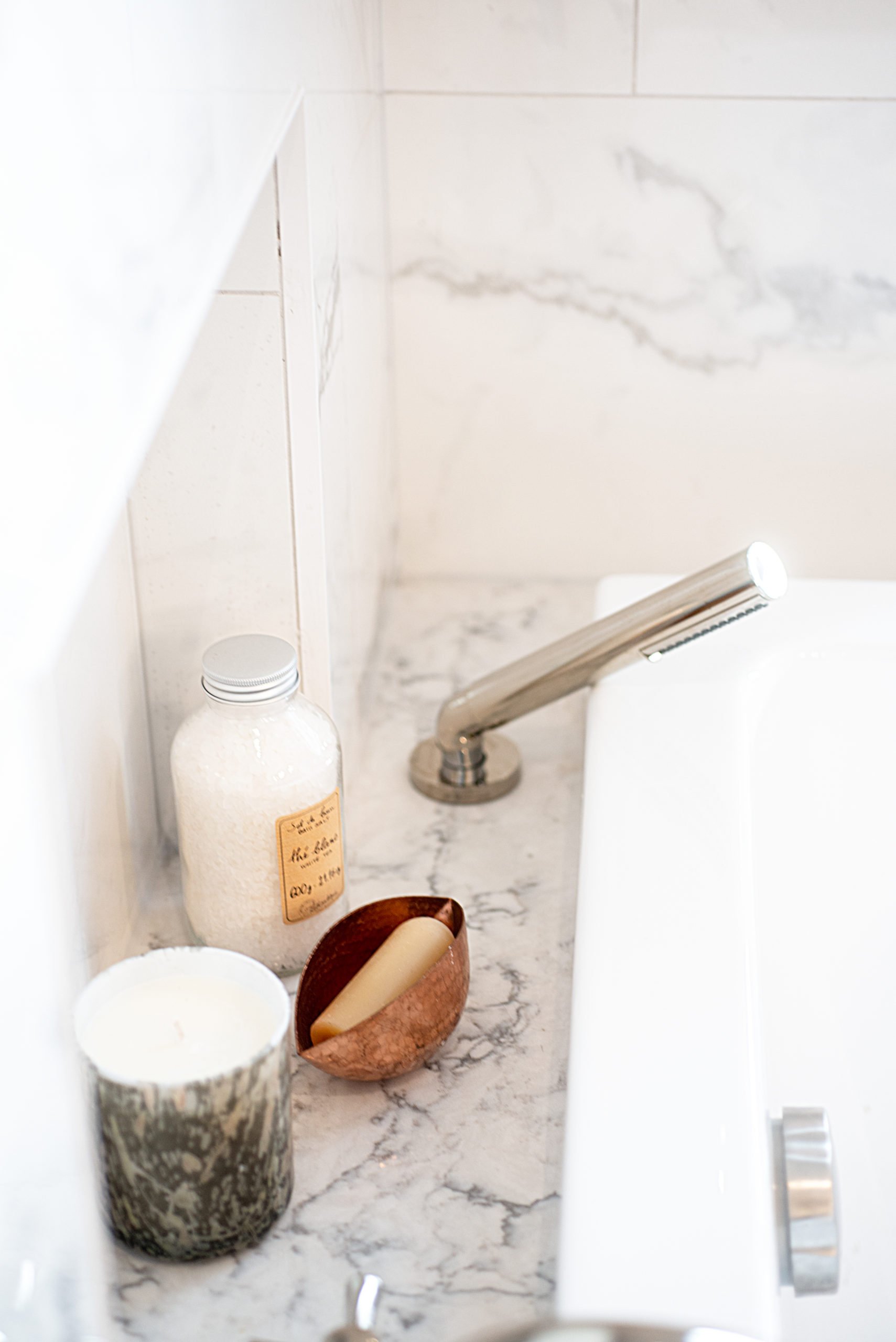


Kids
Room
The goal was to create one big room where the kids could be together while they’re young, but easily convertible into two bedrooms as they grow. One end features a lounge, reading, and play area, with all the furniture designed to be split up when needed. It’s a versatile space that adapts to the family’s changing needs, blending fun and functionality.


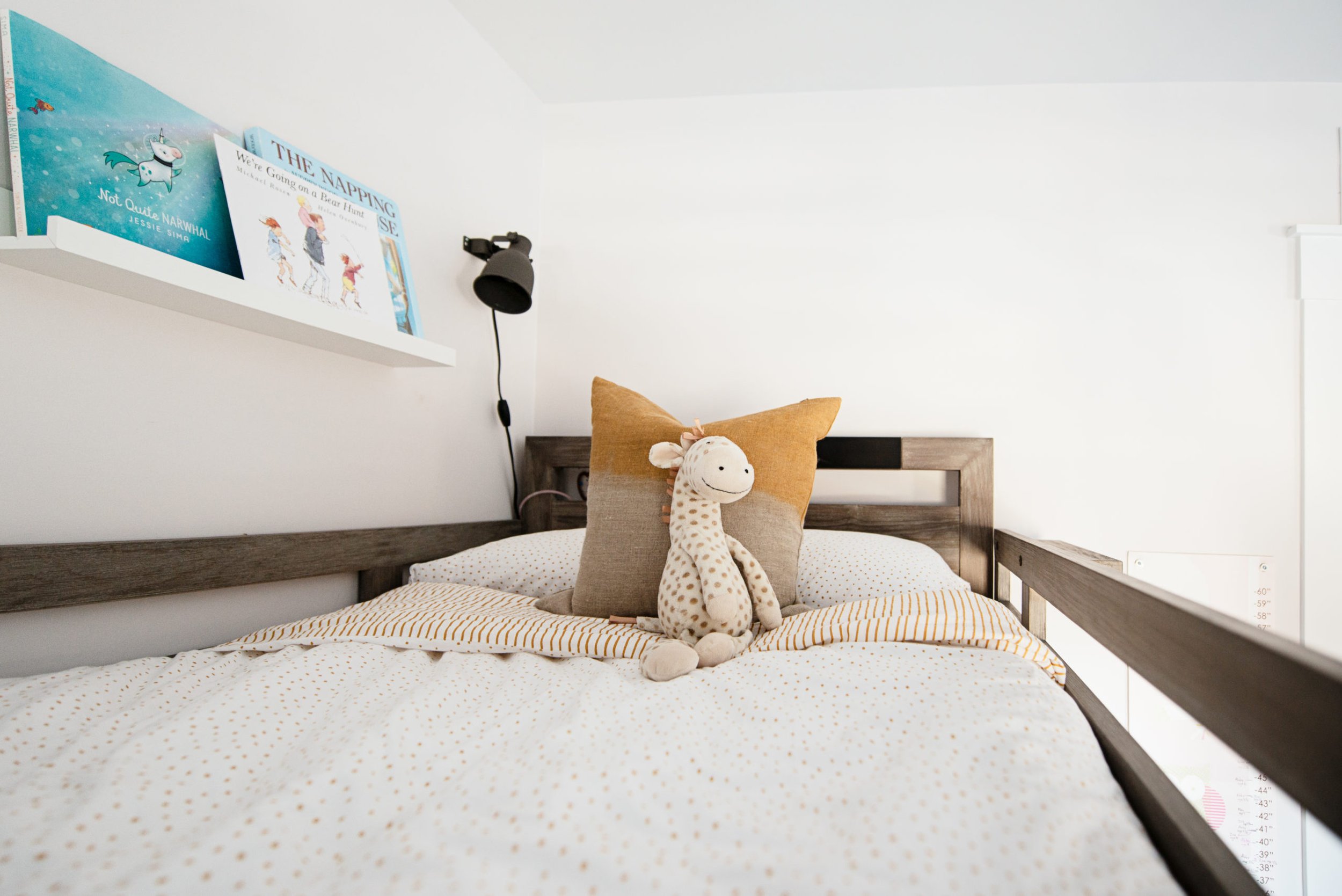


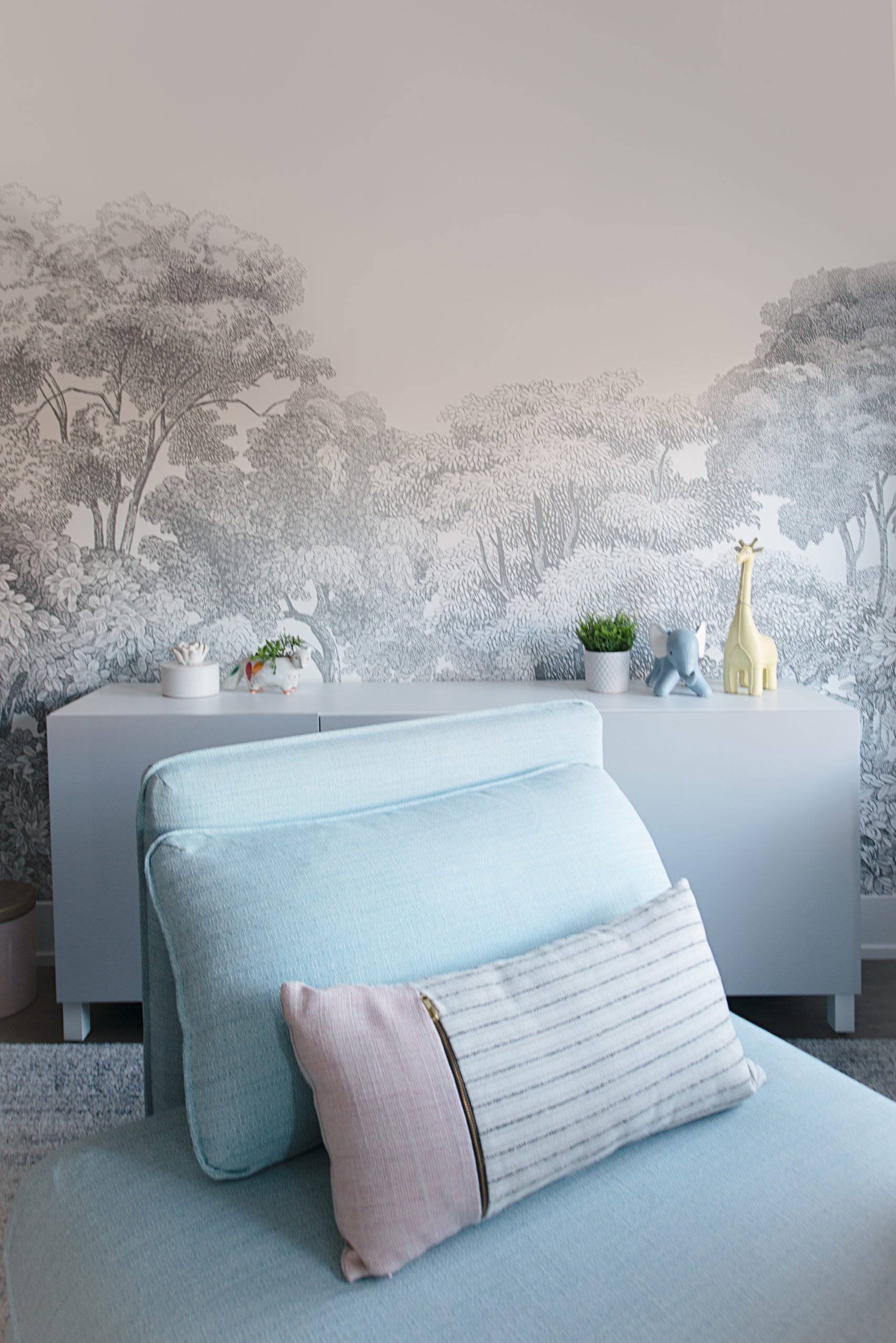
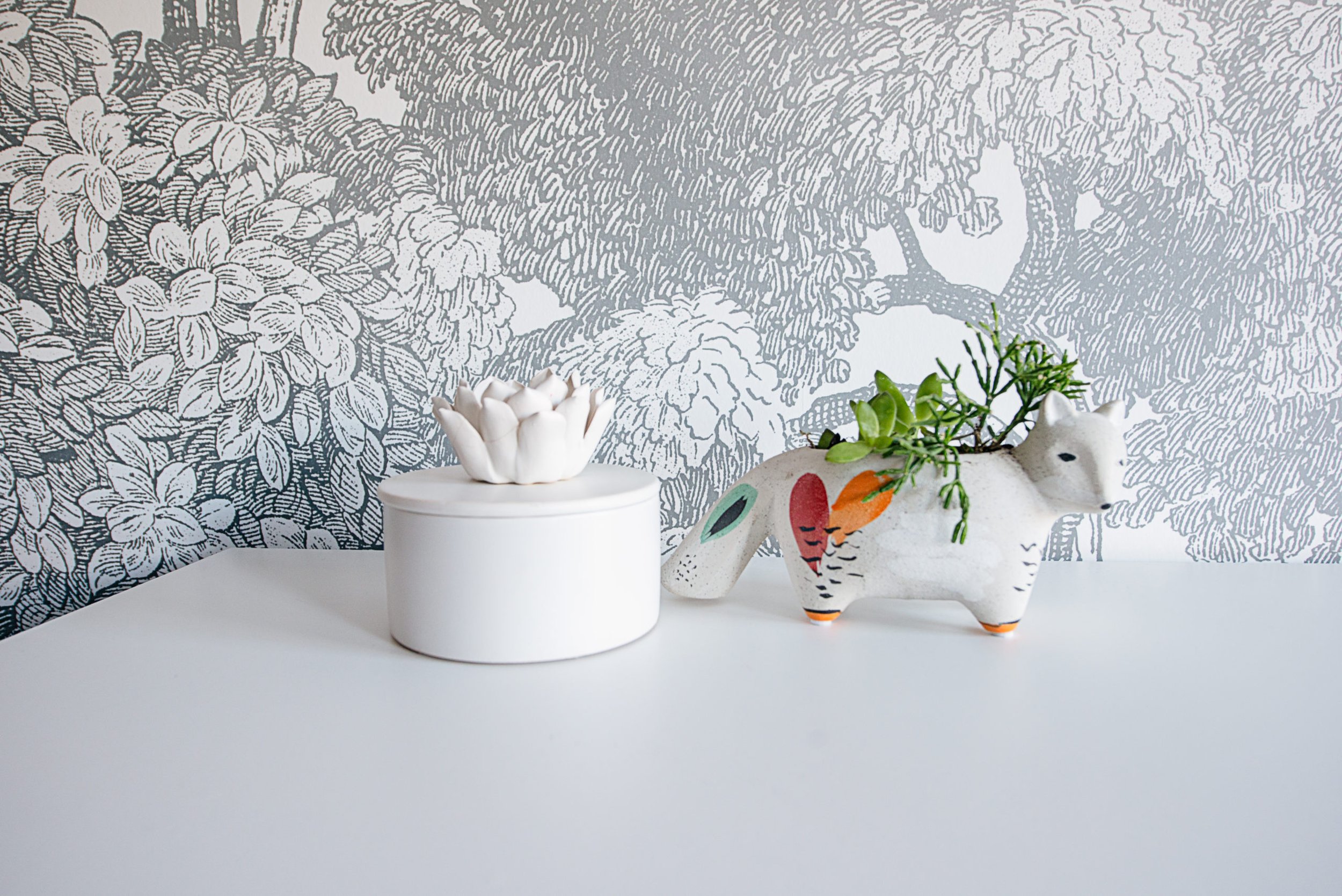

Kids
Bath
This space is all about being cool with a touch of quirky charm. Pull-out step stools in the vanity add a playful and practical twist, making it just as fun as it is functional. Every detail is designed to bring a smile, creating a room full of personality and delight






Laundry
Room
This retro-inspired laundry room is all about the finishes—bringing more fun and personality to a functional space. Perfectly designed for the family’s needs, it’s a playful yet practical spot that makes even laundry day feel a little more delightful.




Rec
Room
With plenty of storage throughout the house, we pitched a creative idea: transforming the big basement closet into a fun playroom complete with a built-in playhouse and a loft hangout. To keep things tidy when company comes over, barn doors slide into place, effortlessly hiding any mess in the media section. It’s a clever, playful use of space that keeps the fun going while maintaining a polished look.



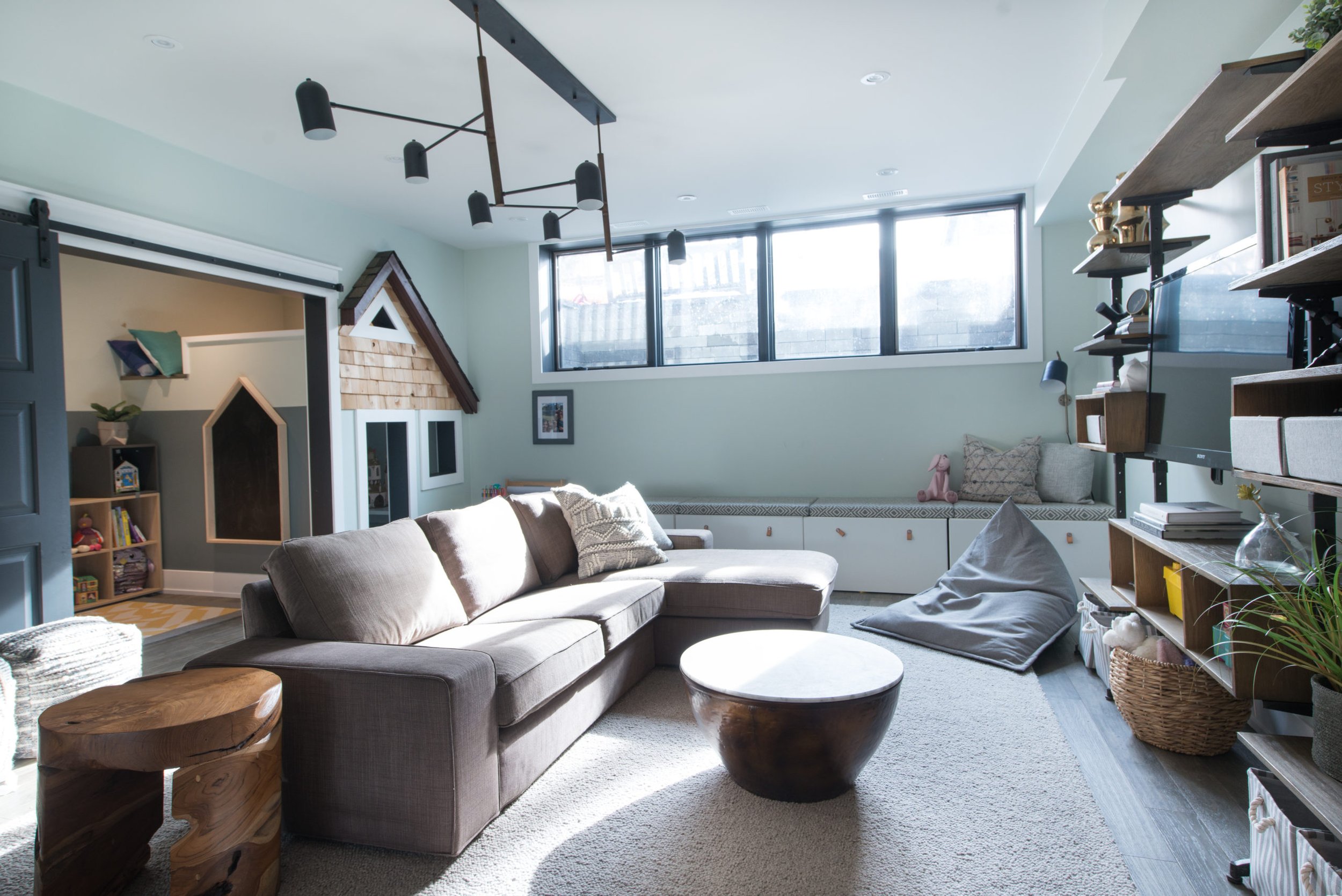
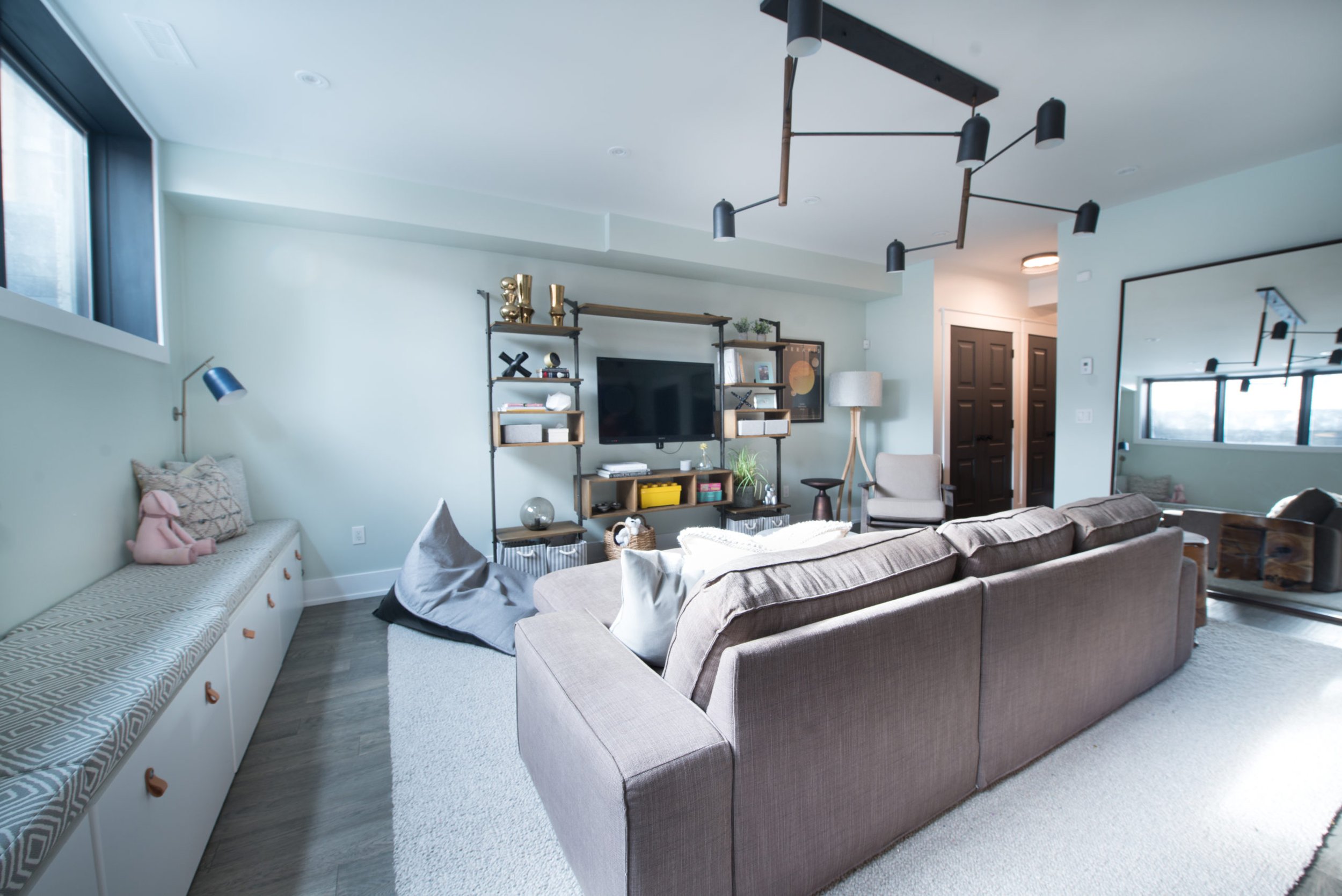



Basement
Bath
Accessible from both the hall and the spare bedroom, this space is the perfect spot for washing the dog and hosing off the kids after outdoor adventures. It’s a practical and convenient setup that keeps the mess contained, making clean-up a breeze after a day of fun.




